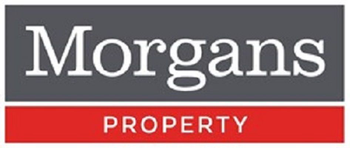4 bed detached house for sale in Dunfermline


- Lounge
- Separate dining room/2nd lounge
- Breakfasting kitchen
- Four bedrooms
- Master en-suite and shower room
- Access to attic
- Double driveway and ample visitors parking
- Double glazed with gas central heating
- Essential viewings
Property highlight: Modern and stylish four bedroom detached house
Quietly positioned within one of Dunfermline's most well established areas within the Eastern Expansion is this executive family home which is offered in move in condition with modern and stylish features throughout. This home has the added benefit of a garage conversion which can be used for a variety of things, currently a beauty room with good storage. The property has excellent outdoor space and landscaped gardens which are fully enclosed providing a child and pet safe environment, an ideal entertaining home with feature decking and pergola. The accommodation is beautifully presented and briefly comprises entrance hall, w.c, lounge and separate dining room/2nd lounge and breakfasting kitchen. On the upper level there are four bedrooms with master en-suite and shower room. Access to attic. Double driveway and ample visitors parking. The property is double glazed with gas central heating.
-
Living Room
5.59 m X 3.51 m / 18'4" X 11'6"
-
Kitchen
5.21 m X 2.79 m / 17'1" X 9'2"
-
Snug/Dining Room
3.61 m X 3.2 m / 11'10" X 10'6"
-
Garage Conversion
3.51 m X 2.31 m / 11'6" X 7'7"
-
Outbuilding
3.51 m X 2.31 m / 11'6" X 7'7"
-
Bedroom 1
3.1 m X 3.1 m / 10'2" X 10'2"
-
Ensuite
2.01 m X 1.4 m / 6'7" X 4'7"
-
Bedroom 2
3.1 m X 3 m / 10'2" X 9'10"
-
Bedroom 3
3.51 m X 2.59 m / 11'6" X 8'6"
-
Bedroom 4
3 m X 2.39 m / 9'10" X 7'10"
-
Shower Room
2.01 m X 1.8 m / 6'7" X 5'11"
Contact agent

-
Adam Fraser
-
-
School Catchments For Property*
Dunfermline, Kinross & West Fife at a glance*
-
Average selling price
£213,107
-
Median time to sell
16 days
-
Average % of Home Report achieved
101.5%
-
Most popular property type
2 bedroom house












































