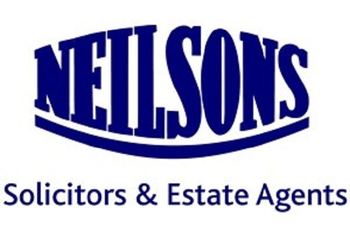4 bed semi-detached house for sale in South Gyle


Nestled within a modern and peaceful development in sought-after South Gyle, this immaculate and generously proportioned four-bedroom semi-detached villa offers an exceptional opportunity for family living. The property boasts a bright and spacious layout throughout, with contemporary finishes and well-maintained interiors. A welcoming hallway leads into the bright and generous lounge, where a large front-facing window fills the room with natural light. A useful understairs cupboard provides valuable storage. To the rear, the stylish kitchen/diner features sleek gloss units, subtle under-unit and kickboard lighting enhancing the partially tiled space, while French doors open directly to the garden – perfect for entertaining or relaxed family meals. Adjacent is a practical utility room with space for freestanding appliances, including a washing machine and dryer. A convenient ground floor WC is also provided, complete with a modern two-piece suite, partial-tiling, and a heated towel rail. The ground floor also includes a versatile front-facing double bedroom which could serve equally well as a second reception room, home office, or guest suite. Upstairs, the landing gives access to a partially floored attic via a Ramsay ladder, offering further storage potential. The spacious master bedroom enjoys dual aspect windows and includes a walk-in dressing area, leading to a contemporary ensuite shower room with double cubicle, partial tiling, and a heated towel rail. Bedroom two is another generous double room with a front-aspect and built-in cupboard above the stairs, while bedroom three is a comfortable single overlooking the rear garden. The family bathroom is finished in neutral tones, with a shower over the bath, partial-tiling, and a heated towel rail. Further benefits include gas central heating, double glazing, solar panels, and a security alarm system. Factor fees are payable of approximately £120 per annum. Externally, the rear garden has been beautifully landscaped to offer low-maintenance outdoor living, with a decked area and pergola, slabbed patio, raised planters, garden shed, outdoor tap, and side access. To the front, a private garden with decorative planters sits alongside a double driveway with parking for two cars and an EV charging point. Council Tax Band - E
Marketed by
-
Neilsons - Property Centre
-
0131 253 2858
-
162 St John's Road, Corstorphine, Edinburgh, EH12 8AZ
-
Property reference: E495321
-
School Catchments For Property*
South Gyle, Edinburgh North at a glance*
-
Average selling price
£248,028
-
Median time to sell
35 days
-
Average % of Home Report achieved
100.7%
-
Most popular property type
2 bedroom house























