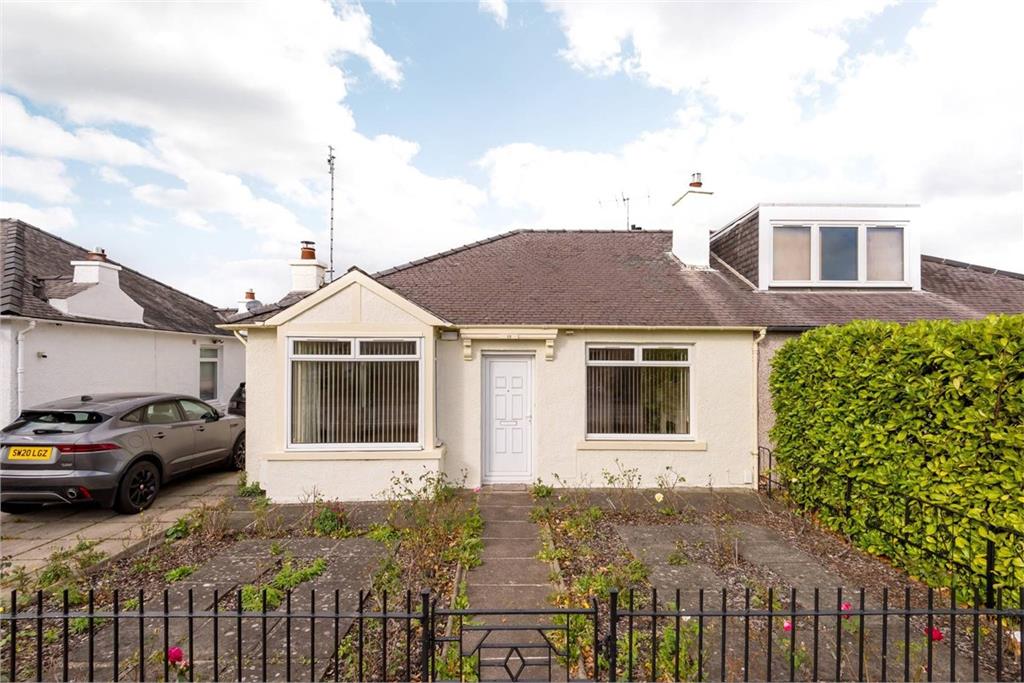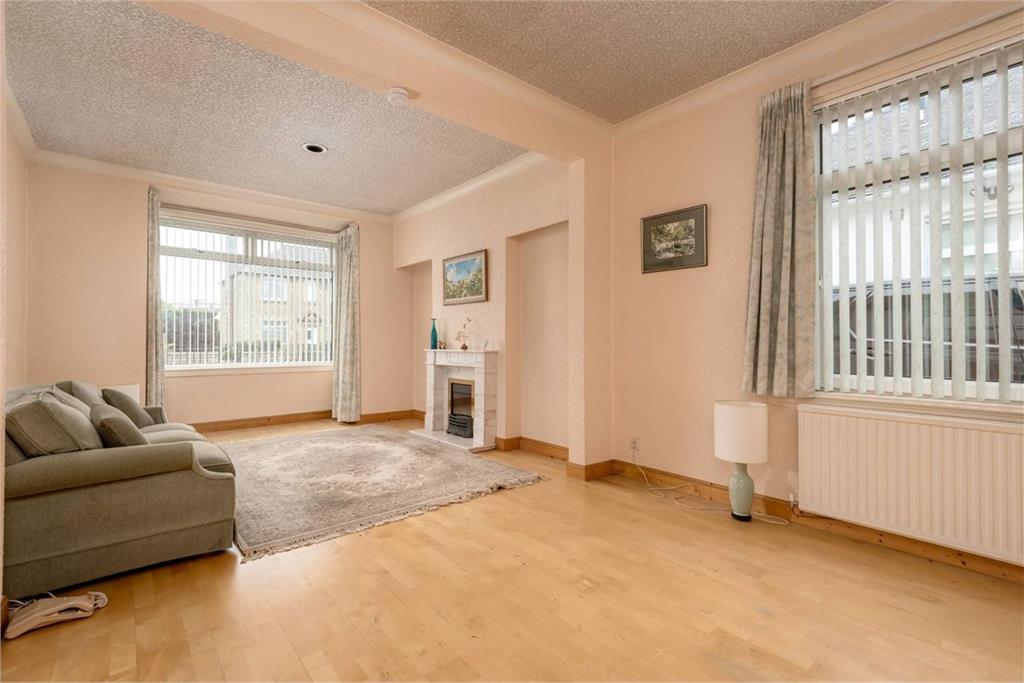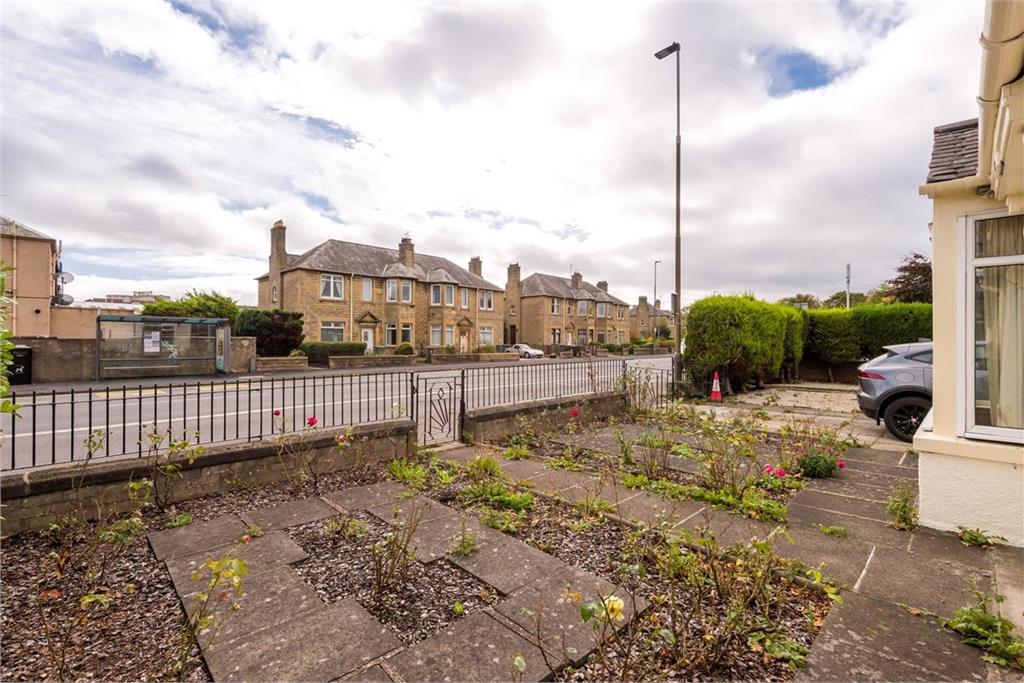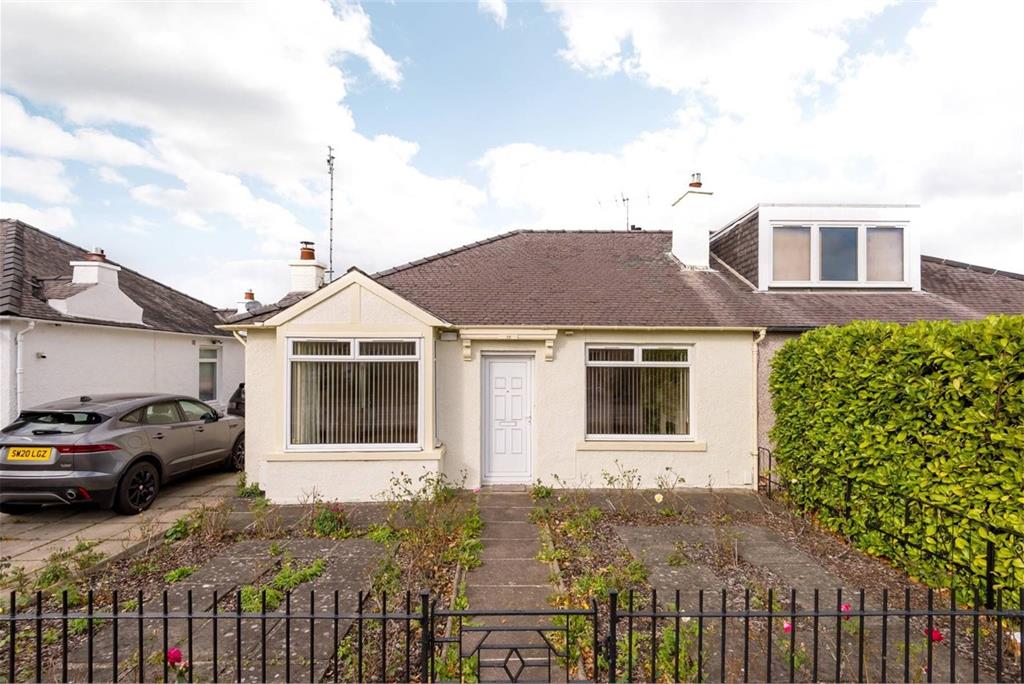2 bed semi-detached bungalow for sale in Gorgie
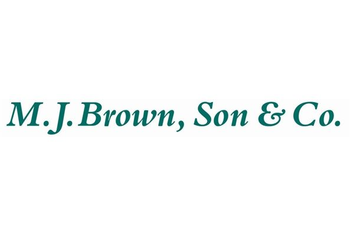
An opportunity has arisen to purchase this delightful semi-detached bungalow located to the west of the business and historical city centre of Edinburgh and is positioned in an ideal location for family living and professional commuting. Within the area itself is a large range of local shops with Sainsbury's and Aldi a short distance away and further outlets at Saughton and Corstorphine, and also providing easy access to the Gyle Shopping Centre. There are swift transport links available to the property with frequent tram and bus services providing connections to the city centre, Edinburgh International Airport and surrounding areas. There is schooling at nursery, primary and secondary levels in the area and for outdoor pursuits walks can be enjoyed at Corstorphine Hill or along the scenic Water of Leith walkway leading to the Dean Village. For other interests the house is well situated for Edinburgh Zoo, Murrayfield Stadium and Ice Rink, and for golf courses at Carrick Knowe, Ravelston and Murrayfield. The Fountain Park Leisure Complex is a short drive away and within the area is Saughton Public Park and the gardens with a play area, recreational sports pitches and walking and cycle paths. The David Lloyd Health Centre at Corstorphine, where there are also tennis courts, is a short drive away. Connection can be made with ease from the property to the Edinburgh City Bypass and from there to the motorway networks to Central Scotland and to Edinburgh International Airport. This attractive property presently comprising a welcoming entrance hall, lounge, dining room/bedroom, double bedroom, kitchen and bathroom. There is a small area of front garden and an enclosed rear garden which has been well laid out with a grassed area and surrounding borders providing interest and colour at all times of the year. The garden includes a useful shed and a greenhouse. Whilst some modernisation is required to this property it has the benefit of double glazing and gas central heating and to appreciate its charm and its excellent location early viewing is recommended.
-
Entrance Vestibule
An outer solid door opens into the vestibule and a half glass door leads into the reception hall.
-
Lounge
A comfortable and spacious room with picture window overlooking the front garden. The carpet, curtains and blinds are all included in the sale. The focal point is the fitted fire with marble surround and mantel and on either side of the fire stands shelving which will be included in the sale.
-
Kitchen
This is a well equipped and well fitted kitchen with ample wall and base units and worktops, sink unit and drainer. The appliances include a gas hob, electric oven and the integrated fridge/freezer, washing machine and dryer. Radiator. Annexed to the kitchen is a useful cupboard with shelving and storage space. The kitchen has been laid to laminate flooring for ease of maintenance and there is a door to the back garden from this room.
-
Bathroom
Comprising a suite of bath with shower over and shower screen, wash hand basin and WC. Laminate flooring. Bathroom cabinet. Glazed window.
-
Reception Hall
A welcoming entrance to this fine property with carpet and radiator and access to the main apartments.
-
Dining Room/Bedroom 2
This is a spacious room with bay window overlooking the front garden. Again the focal point is the fitted fire with marble surround and mantelpiece. There is a further window to the side providing good natural light to this area. Laminate flooring. Blinds and curtains included. Radiator.
-
Double Bedroom
Quietly situated to the rear with excellent fitted wardrobes providing storage and hanging space. Fitted carpet, curtains and blinds. Radiator.
-
Gardens
The gardens of this property comprise a small area to the front with a variety of roses and to the rear the enclosed garden has a wide border, mostly filled with roses, and a lawned area in the centre. There are apple trees and within the garden the useful garden shed and the greenhouse are included in the sale. The garden is well enclosed and sheltered and safe for pets and children.
Marketed by
-
M J Brown Son & Co
-
0131 253 2201
-
Dean Bank Lodge, 10 Dean Bank Lane, Edinburgh, EH3 5BS
-
Property reference: E499883
-
School Catchments For Property*
Gorgie, Edinburgh West at a glance*
-
Average selling price
£167,281
-
Median time to sell
17 days
-
Average % of Home Report achieved
96.3%
-
Most popular property type
1 bedroom flat
