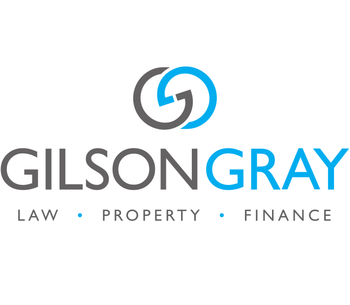2 bed end terraced house for sale in Morningside


- Spacious Edwardian upper villa
- Ground-floor vestibule with storage and first-floor hall
- Bay-fronted living room
- Sun-filled dining room with storage and kitchen access
- Two generous double bedrooms (one rear-facing with storage)
- Floored attic with Ramsay ladder access
- Private south-facing garden
- Two private external workshops
- Unrestricted on-street parking
Open viewing on Sunday 8th June from 2-4pm and by appointment with Gilson Gray 0131 516 5366. Set on the first floor of an Edwardian terrace in central Morningside, this upper villa boasts tastefully subtle interiors and authentic features that create a charming period home while enjoying all the comforts of contemporary living. The high-ceilinged rooms include two double bedrooms and two inviting reception rooms—one connected to a south-facing kitchen. In addition to the private garden and unregulated parking, there are two external workshops and a floored attic for useful storage. The main entrance to the home is via a ground-floor vestibule, where naturally lit stairs (with understairs storage) rise to a central hall on the first floor, which provides access to the majority of rooms. Extended by a wide west-facing bay window, the living room is a light-filled sitting area centred around a handsome focal fireplace with a mantel mirror. This generous yet homely room is carpeted for optimum comfort and retains elegant cornicing and a panelled window surround, offset by on-trend dove-grey decor. It echoes the decorative finish of the living room, featuring soft grey decor and cornice work, while a contemporary timber style floor and deep built-in storage add practicality. A large window with a southeast aspect illuminates the room, which can accommodate a six-seater table. The second reception room, located towards the rear of the home and connected to the kitchen, is ideal for dining and entertaining. The kitchen faces south and offers a dual-aspect outlook, providing abundant natural light. It boasts a modern yet classic design with wood-toned units, matching flooring, and illuminated counter space framed by colourful chequered tile work. Integrated appliances include a washing machine, dishwasher, oven, and gas hob with a cylindrical feature hood. Furthermore, there is a tall fridge freezer and built-in pantry storage. The two generous double bedrooms on offer can easily accommodate a double bed and other large furniture pieces. Both rooms feature comfortable carpeting and calming, understated décor, while the garden-facing bedroom includes two useful storage cupboards. A stylish bathroom featuring a bath with a rainfall shower. The bright bathroom features neutral tiling on the walls and floor, enhanced by stylish accent wallpaper. It includes a contemporary walnut-toned suite with a basin and vanity unit, a hidden cistern toilet, and a bath with an overhead rainfall shower. The walled private garden at the rear of the property faces south and is encircled by leafy shrubbery, creating a lovely haven for relaxation, with easy-maintenance paved and gravelled areas for seating and alfresco dining. A quarter share of a detached brick store provides two private workshops/storage areas. On-street parking along Morningside Grove falls outside city regulation zones and is therefore conveniently unrestricted.

Marketed by
-
Gilson Gray LLP
-
0131 253 2993
-
29 Rutland Square, EDINBURGH, EH1 2BW
-
Property reference: E494017
-
School Catchments For Property*
Morningside, Edinburgh South at a glance*
-
Average selling price
£385,083
-
Median time to sell
22 days
-
Average % of Home Report achieved
101.0%
-
Most popular property type
2 bedroom flat


























