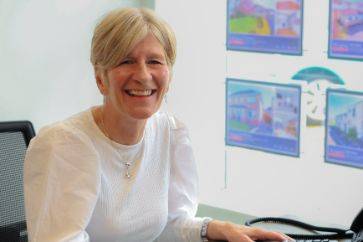4 bed terraced house for sale in Limekilns


- Reception hall
- W.C facilities
- Lounge
- Bright and sunny dining kitchen
- Bi-fold doors to garden
- Separate utility room
- Double bedroom located on the ground floor which is currently used as a playroom
- Three additional bedrooms
- Stylish master en-suite bathroom
- Further family bathroom
- The walled gardens are well maintained and fully enclosed
- Feature decking
- Good sized workshop/store
- Partially double glazed with gas central heating throughout
Property highlight: Spacious Four bedroom end terraced villa
We are delighted to bring to the market this deceptively spacious end terraced villa in the heart of the village, situated just off the main street with partial river views from upstairs and a two minute walk to the shoreline and harbour. This charming family home, circa 1695, has been extended and upgraded throughout the years and is a credit to the present owners being offered in move in condition with many attractive features. The conservation village of Limekilns has everything you would expect for a small village on the West Fife coast. The subjects are generous throughout and briefly comprise reception hall, good storage, w.c facilities, lounge, bright and sunny dining kitchen with bi-fold doors to garden and separate utility room. A double bedroom is located on the ground floor which is currently used as a playroom. On the upper level and landing there are an additional three bedrooms with stylish master en-suite bathroom and further family bathroom. The walled gardens are well maintained and fully enclosed providing a child and pet safe environment with feature decking. The property benefits from a good sized workshop/store. The subjects are partially double glazed with gas central heating throughout.
-
Lounge
5.79 m X 3.4 m / 19'0" X 11'2"
-
Kitchen Dining Room
5.59 m X 4.5 m / 18'4" X 14'9"
-
Utility Room
2.59 m X 2.01 m / 8'6" X 6'7"
-
Bedroom 1
4.5 m X 3 m / 14'9" X 9'10"
-
Ensuite
2.79 m X 2.11 m / 9'2" X 6'11"
-
Bedroom 2
4.29 m X 3.2 m / 14'1" X 10'6"
-
Bedroom 3
3.51 m X 2.31 m / 11'6" X 7'7"
-
Bedroom 4
4.29 m X 3 m / 14'1" X 9'10"
-
Bathroom
2.9 m X 1.6 m / 9'6" X 5'3"
-
Outbuilding/Storage
4.9 m X 2.21 m / 16'1" X 7'3"
Contact agent

-
Mairi Dawson
-
-
School Catchments For Property*
Kinross & West Fife at a glance*
-
Average selling price
£215,648
-
Median time to sell
23 days
-
Average % of Home Report achieved
101.2%
-
Most popular property type
2 bedroom house












































