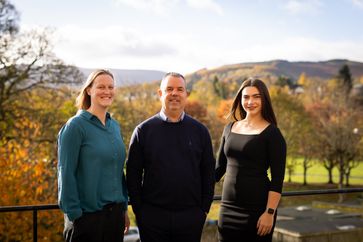4 bed detached house for sale in Duddingston


- Detached bungalow in Duddingston
- Exciting opportunity for modernisation
- Beautiful mature gardens to the front and rear
- Private tandem front driveway
- Vestibule and hall with built-in storage
- Large living room with box bay window
- Well-appointed kitchen with additional storage
- Dining room/fourth bedroom
- Two spacious double bedrooms (one with a dressing room)
- Versatile single bedroom/office
Closing Date set for Wednesday 5th November 2025 at 12 noon Welcome To 13 Durham Terrace, Duddingston, Edinburgh A spacious three/four-bedroom detached bungalow (with developed upstairs) which offers bright and airy accommodation. This versatile home further boasts a south-facing garden and private parking. Situated in sought-after Duddingston, it offers impressive views of Arthur’s Seat, as well as easy access to Edinburgh city centre and to Portobello Beach, catering to professionals and families alike. Whilst the interiors require extensive modernisation and renovation, this property remains an excellent prospect – one that allows ample scope to add further value. Take A Look Around Inside, you are greeted by a vestibule and hall with built-in storage. On the right is the living room. Here, crisp white décor enhances an airy ambience, along with a box bay window that sees a flood of natural light. The room is spaciously proportioned, and it has a lovely focal-point fireplace for arranging comfortable sofas around. The dining room mirrors the size of the living space, providing another large reception area with a box bay window and a fireplace. It also features a picture rail for hanging artworks. Meanwhile, the kitchen has a well-appointed range of cabinets and plentiful worksurface space. It has additional built-in storage too, and it connects to the rear garden. It comes with integrated appliances (oven, gas hob, extractor hood, and fridge/freezer) and an undercounter washing machine. Also on this floor, there is a spacious double bedroom and a versatile single bedroom that would make an ideal office, nursery, or child’s room. Both bedrooms have south-facing aspects, overlooking the rear garden. A bright three-piece shower room finishes the ground floor. Head On Up The attic has been converted into a large principal bedroom, equipped with generous built-in storage and a private dressing room with further storage. This double-sized space also has a south-facing aspect. If required, the ground-floor dining room could be used as another double bedroom as well, providing larger families with a total of four bedrooms. The property has gas central heating and double glazing. Tour The Grounds The home is flanked by beautiful, mature gardens. The front garden adds to the strong kerb appeal, whilst the south-facing rear garden provides a family-friendly space, featuring a generous lawn bordered by established trees. A tandem front driveway has private parking for two cars as well.The Details To be sold as seen, including all fitted floor and window coverings, light fittings, integrated kitchen appliances, and an undercounter washing machine. Tell Us About Duddingston Nestled at the foot of majestic Arthur’s Seat and Salisbury Crags, Duddingston offers a unique village setting, yet is just over two miles east of the city centre. With the vast open spaces of Holyrood Park and Duddingston Loch to the west, and the golden sands of Portobello Beach to the east, residents have some of the capital’s most outstanding natural landscapes and views right on their doorstep. And of course, there is no shortage of outdoor pursuits, from walking, cycling and hiking in Holyrood Park, to a round of golf at Duddingston Golf Club. The area is served by fantastic local services and amenities, particularly on nearby Portobello High Street, which is lined with an array of traditional shops and business, plus a handful of thriving cafes, pubs and restaurants. Popular with families looking for a more relaxed lifestyle (without leaving the city limits), Duddingston is within the catchment area for excellent local schools, and its close proximity to Edinburgh City Bypass and the A1 allows swift and convenient travel across the city and further afield. Nearby Brunstane train station and several bus routes also provide comprehensive public transport links, day and night.
-
Living Room
4.23 m X 4.42 m / 13'11" X 14'6"
-
Dining Room
3.85 m X 4.25 m / 12'8" X 13'11"
-
Kitchen
2.35 m X 3.78 m / 7'9" X 12'5"
-
Principal Bedroom
4.91 m X 6.3 m / 16'1" X 20'8"
-
Dressing Room
2.13 m X 2.54 m / 7'0" X 8'4"
-
Bedroom 2
3.03 m X 3.75 m / 9'11" X 12'4"
-
Bedroom 3
2.22 m X 2.73 m / 7'3" X 8'11"
-
Shower Room
1.47 m X 2.68 m / 4'10" X 8'10"
Contact agent

-
Blackwood & Smith Property Team
-
-
School Catchments For Property*
Duddingston, Edinburgh East at a glance*
-
Average selling price
£395,999
-
Median time to sell
30 days
-
Average % of Home Report achieved
103.0%
-
Most popular property type
3 bedroom house


















