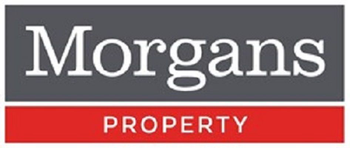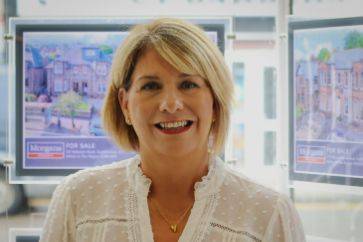4 bed detached house for sale in Kelty


- Lounge
- Family room
- Proposed kitchen
- Dining room
- Study
- Four double bedrooms
- Bathroom
- Early entry available
- Please note that the property is not mortgageable and sold as seen
- Essential viewings
Property highlight: Excellent four bedroom development project
Closing date set Thursday 2nd October @ 2pm. Excellent development project. Situated in one of Keltys most sought after location is this spacious circa 1900's detached villa set within a generous plot. The property requires complete renovation and subject to the necessary planning consents there is potential for further development. The subjects briefly comprise entrance vestibule and hallway, lounge, family room, proposed kitchen and dining room with study on the ground floor. On the upper level there are four double bedrooms and bathroom. Early entry available. Please note that the property is not mortgageable and sold as seen.
-
Family Room
5.79 m X 3.99 m / 19'0" X 13'1"
-
Living Room
5.21 m X 3.81 m / 17'1" X 12'6"
-
Box Room
3 m X 1.4 m / 9'10" X 4'7"
-
Dining Room
4.09 m X 3.71 m / 13'5" X 12'2"
-
Kitchen
3.71 m X 2.31 m / 12'2" X 7'7"
-
Boot Room
2.39 m X 1.19 m / 7'10" X 3'11"
-
Bedroom 1
4.5 m X 3.91 m / 14'9" X 12'10"
-
Bedroom 2
3.91 m X 3.71 m / 12'10" X 12'2"
-
Bedroom 3
3.91 m X 3.1 m / 12'10" X 10'2"
-
Bedroom 4
3.91 m X 3 m / 12'10" X 9'10"
-
Bathroom
2.49 m X 2.39 m / 8'2" X 7'10"
-
Garage
5.21 m X 3.1 m / 17'1" X 10'2"
Contact agent

-
Michaela Jordan
-
-
School Catchments For Property*
Kelty, Kinross & West Fife at a glance*
-
Average selling price
£171,192
-
Median time to sell
11 days
-
Average % of Home Report achieved
103.3%
-
Most popular property type
2 bedroom house






















