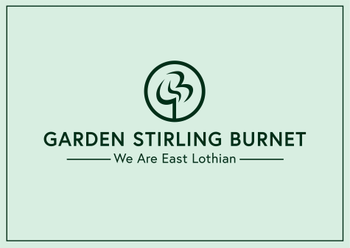1 bed upper flat for sale in Musselburgh


- Main-door upper villa in true move-in condition
- Excellent potential to extend upwards (STPP)
- Welcoming entrance hall with built-in storage
- Spacious living room with a bay window
- Large, ultra-modern dining kitchen
- Bright and spacious double bedroom
- Contemporary three-piece shower room
- Large attic space for storage
- Private, southwest-facing garden
- Unrestricted on-street parking
Property highlight: Beautiful one-bedroom main-door upper villa located in Musselburgh.
Introducing a beautiful one-bedroom main-door upper villa which is brought to market in true walk-in condition, enjoying spacious rooms with high ceilings and crisp white décor. It further boasts a stylish dining kitchen and shower room (both fitted in 2021), as well as a suntrap private garden. In addition, it offers excellent scope to extend upwards (like neighbouring properties) adding further accommodation, subject to planning permission (STPP). Set beside Haugh Park, the property also has a desirable setting in Musselburgh. The home's private main door opens into a hall with neutral decoration and varnished wooden floorboards – an attractive aesthetic that continues predominantly throughout. The hall provides convenient storage before flowing through to the living room. Elevated by the styling, this reception area enjoys a light and airy ambience that is instantly inviting. It is well-proportioned for comfy lounge furniture and it is fronted by a bay window for a flood of daily sun. Next door, the dining kitchen enjoys a generous footprint and an ultra-modern design. It is equipped with handle-less cabinets in white which are topped with wooden worktops and textured splashbacks. There is ample room for a table and chairs, and it includes further storage and integrated appliances. Meanwhile, the double bedroom is wonderfully bright and spacious, accommodating a wide choice of bedside furnishings. It echoes the styling of the living area too, providing a sought-after blank canvas that is easy to style. Serving the home is a contemporary shower room, fitted with a hidden-cistern toilet, a washbasin, and a shower cubicle framed by chic splashback tiles. A large attic provides excellent storage and development potential (STPP). Gas central heating and double glazing ensure year-round comfort. Outside, the property has a communal drying green and a private garden that features a neat lawn and patio framed by established plants. With a southwest-facing aspect, the garden is perfect for relaxing and dining in the sun. Parking in the area is on street and unrestricted. Extras: all fitted floor and window coverings, light fittings (excluding the dining area), and integrated appliances (oven, induction hob, and washing machine).
Marketed by
-
GSB - PROPERTIES, HADDINGTON
-
01620 532825
-
Property Department, 22 Hardgate, Haddington, EH41 3JR
-
Property reference: E494168
-
School Catchments For Property*
Musselburgh, East Lothian at a glance*
-
Average selling price
£240,104
-
Median time to sell
32 days
-
Average % of Home Report achieved
99.7%
-
Most popular property type
2 bedroom flat


















