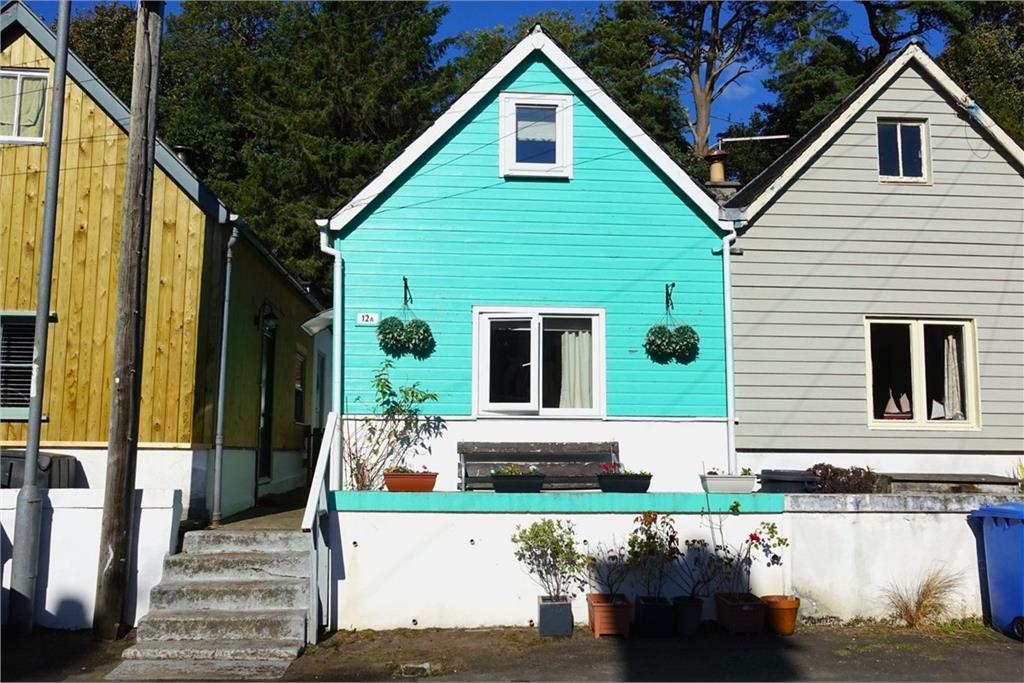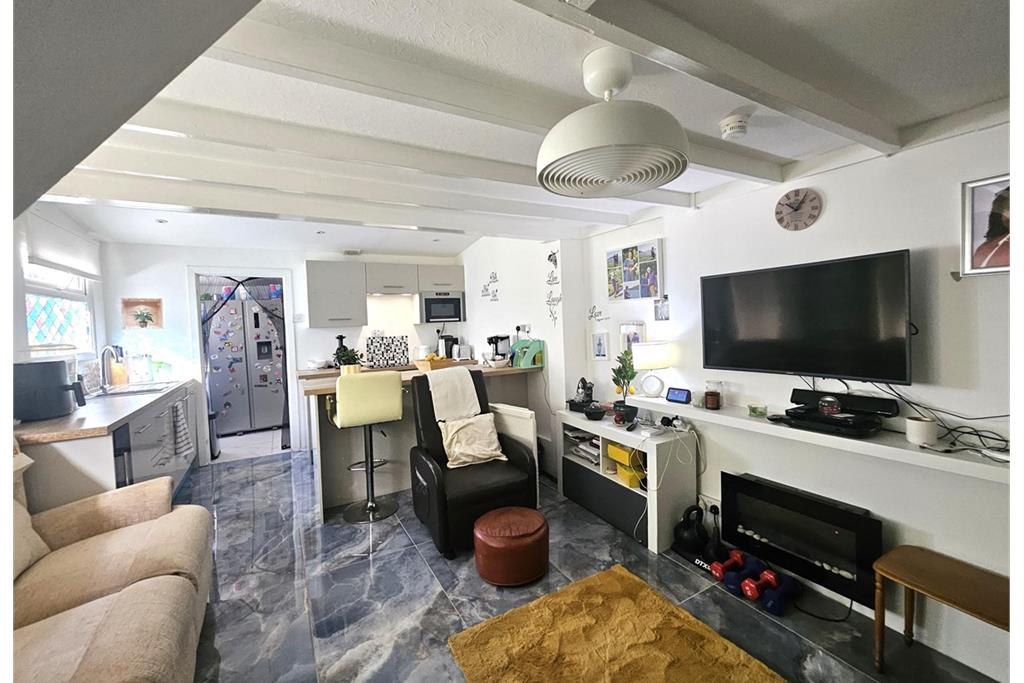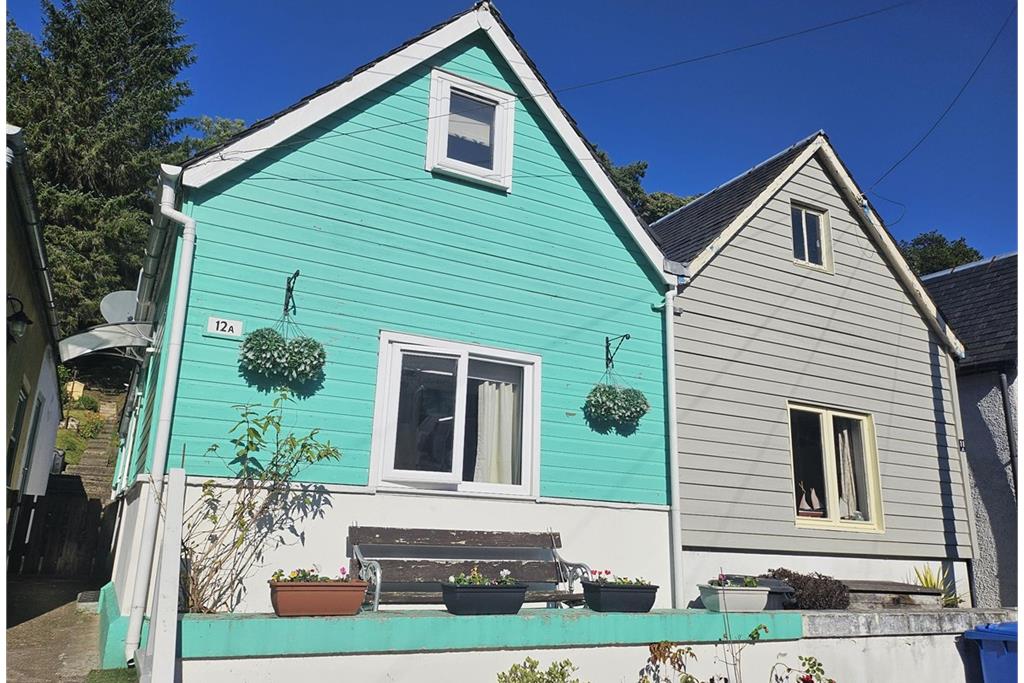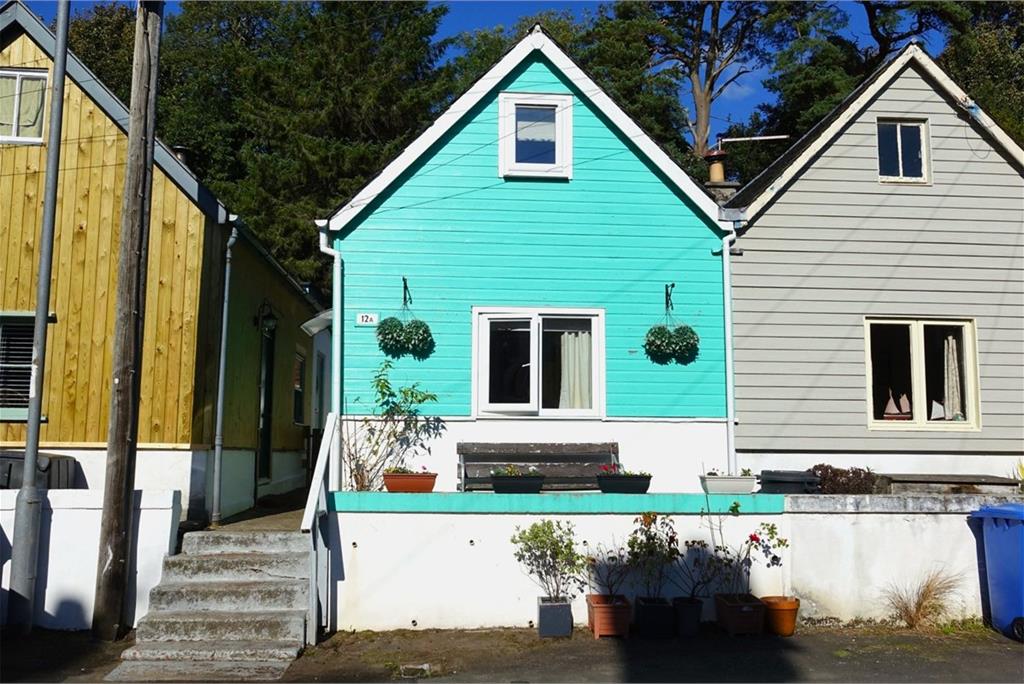3 bed semi-detached house for sale in Lamlash

- Charming Semi Detached House
- Three Bedrooms
- Located within a short stroll from the many local amenities
- South facing rear garden enjoys stunning views
- Under Floor Heating
- Double Glazing
- Peaceful Island Living
- Ideal purchase for full time living or holiday home
Jas Campbell & Co Ltd are delighted to be marketing this charming Semi Detached House which is located in the much-admired area of Lamlash. This delightful property is only a short stroll from the many local amenities Lamlash has to offer such as shops, pubs, restaurants, primary school, medical centre as well as the beautiful nearby beach making it a highly convenient and sought-after location. Whether you are looking for a peaceful holiday retreat or a cosy full-time residence, 12a Hamilton Terrace is an ideal choice. The Hamilton Terrace rear cottages date back to the late 19th or early 20th century and reflect the architectural heritage of the area, complementing the character of the nearby listed properties. Further information about the historic significance of Hamilton Terrace can be found on the Historic Scotland website. Externally, the garden is accessed via shared pathway between 12A and the neighbouring property. Set to the rear, the elevated, south-facing garden enjoys stunning views across Hamilton Terrace, Lamlash Bay and towards the majestic Holy Isle. The outdoor space includes two generously sized sheds, along with a flat concrete slab area offering excellent potential for seating or alfresco dining. On entering the property you step directly into the bright and modern open-plan Lounge and Kitchen. This welcoming space has been thoughtfully updated, featuring a fitted kitchen and underfloor heating, creating a comfortable and contemporary environment, ideal for both relaxing and entertaining. The front facing Bedroom (One) is entered via the lounge. This is a double bedroom offering storage. At the rear of the kitchen is a useful storage area currently being utilised as a utility space with a door leading to the rear garden. The Shower Room is located from the utility room and offers a modern two- piece bathroom suite with vanity unit together with a free standing shower cubicle. The upper floor offers a small landing with bedrooms to either side. Bedroom Two is positioned to the front of the property, enjoying a bright and airy outlook - Bedroom Three is a single bedroom, ideal for guests or to be used as a home office or as a dressing room. For more information or to arrange a viewing, please get in touch with us today.
-
Top Landing
0.89 m X 0.78 m / 2'11" X 2'7"
-
Open Plan Lounge & Kitchen
6.21 m X 3.66 m / 20'4" X 12'0"
-
Bedroom 1 (Ground Floor)
3.66 m X 2.58 m / 12'0" X 8'6"
-
Utility Room
1.81 m X 1.51 m / 5'11" X 4'11"
-
Shower Room
1.87 m X 1.86 m / 6'2" X 6'1"
-
Bedroom 2
3.28 m X 3.62 m / 10'9" X 11'11"
-
Bedroom 3
2.9 m X 2 m / 9'6" X 6'7"
Marketed by
-
Jas Campbell & Co Ltd - Ardrossan
-
01294 464131
-
76 Princes Street, Ardrossan, KA22 8DF
-
Property reference: E498997
-
















