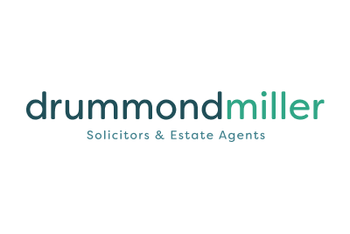3 bed ground floor flat for sale in Melrose


- Most spacious and secure ground floor converted flat
- Large and bright living room with triple aspect windows, internal fitted kitchen with ample storage space and dining room off
- Master bedroom having en-suite shower room
- Two further double bedrooms and large family bathroom
- Gas central heating and double glazing
- Secure entry system
- Immaculate mutual grounds and allocated parking space
- C
This exceptional property can be accessed either through a communal, ground floor hallway that leads from the main resident’s car park, or through a private front door to the side of the building. A most impressive period apartment, beautifully presented throughout with stylish and contemporary décor. This elegant stone-built ground-floor property (158sqm) retains much of its period charm with high ceilings, cornicing, deep skirting and is flooded with light from the large quarter length windows. The accommodation in brief comprises of: Long entrance hall, large living room, master bedroom with en-suite, two further double bedrooms, internal kitchen with dining room off, family bathroom and is finished off with a handy utility room. Central Heating Gas central heating is complemented by uPVC double glazed windows. Gardens and Parking Externally, this stone building is framed by a neatly manicured communal garden grounds. There is an abundance of green space and walk ways at your disposal and an allocated parking space. Location This immaculately presented property is situated in a quiet development in Melrose, set in communal parks and woodland next to the golf course and within walking distance of the town centre. Melrose, which in 2018 took the title of the “Best Place to Live in Scotland” in a new national ranking by the Sunday Times, is regarded by many as the most desirable and picturesque of the Borders towns, situated between the Eildon Hills and River Tweed. The town provides an extensive range of amenities ranging from a variety of specialist shops, small supermarkets, restaurants and a selection of hotels. The busy market town of Galashiels five miles to the west offers a fuller range of shopping facilities. Local tourist attractions include Melrose Abbey, Harmony House, Priorwood Gardens, The Greenyards, home of Melrose RFC and Rugby Sevens, and Abbotsford House, the former home of Sir Walter Scott. There is a variety of outdoor pursuits in the area including fishing on the River Tweed, rough and syndicated shooting, horse riding, a challenging 9 hole golf course and a selection of walks including the Southern Upland way. Local schooling includes the Melrose Grammar Primary School, the highly regarded St Marys Preparatory School and Earlston High School, which was one of only two schools in Scotland to feature in Tatler’s Top 20 State Secondary Schools 2018. Edinburgh is within easy commuting distance via the A68 or A7, both of which link to major routes north and south bound. The Borders General Hospital lies just outside the town and nearby Tweedbank, minutes to the west of Melrose, has a station on the Borders Railway providing a service into Central Edinburgh with approximately an hour’s journey time. Berwick-Upon-Tweed (approx. 37 miles) provides a major rail link for travel to the South and for the frequent flier, airports can be found in Edinburgh or Newcastle. Extras The sale price includes all fitted carpets, blinds, curtains and white goods. Factoring The development is managed by Trimontium at a cost of £110 per month which covers buildings insurance. Home Report The property has been valued at £275,000 and the Home Report is available via the listing on the ESPC web site. and Council Tax Band 12A Dingleton apartments has a C-rated Energy performance Certifcate and lies in Council Tax Band E Viewing Viewing is by appointment – telephone Agents in 0131 229 3399.
-
Living Room
6.03 m X 5.88 m / 19'9" X 19'3"
-
Kitchen
3.62 m X 2.7 m / 11'11" X 8'10"
-
Dining Room
3.62 m X 2.4 m / 11'11" X 7'10"
-
Bathroom
3.63 m X 2.37 m / 11'11" X 7'9"
-
Utility
1.58 m X 4.29 m / 5'2" X 14'1"
-
Bedroom 1
4 m X 3.82 m / 13'1" X 12'6"
-
En Suite
2 m X 3.82 m / 6'7" X 12'6"
-
Bedroom 2
4.35 m X 3.08 m / 14'3" X 10'1"
-
Bedroom 3
4.35 m X 2.58 m / 14'3" X 8'6"
Marketed by
-
Drummond Miller Solicitors & Estate Agents - Edinburgh
-
0131 229 3399
-
Glenorchy House, 20 Union Street, Edinburgh, EH1 3LR
-
Property reference: E495309
-
Borders at a glance*
-
Average selling price
£231,716
-
Median time to sell
23 days
-
Average % of Home Report achieved
100.1%
-
Most popular property type
3 bedroom house
































