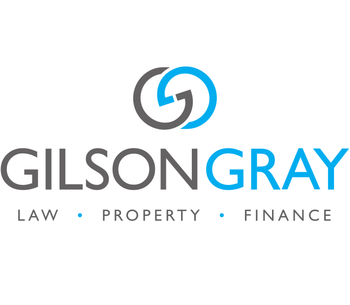3 bed detached house for sale in Comiston


- Leafy setting, a short stroll from Morningside Road
- Luxury contemporary interiors
- Charming, detached dormer bungalow
- South-facing living room with garden views, a log burner, and kitchen access
- South-facing dining and breakfast kitchen, fully integrated and open to south-facing garden room with bi-folds to the garden
- Bright study/utility room with external access and integrated storage
- Secluded principal suite with walk-in wardrobe and four-piece bathroom
- Two further spacious double bedrooms with plentiful storage
- Ground-floor shower room with storage
- Generous south-facing secure garden at the rear
Property highlight: Immaculate detached family home in leafy Morningside
Immaculate detached family home in leafy Morningside This three-bedroom detached dormer bungalow enjoys a peaceful residential setting moments from Morningside's bustling shopping parade. A charming 1930s residence, it is nestled within neatly tended gardens that are generous and south-facing at the rear, with attractive leafy surrounds. The comfortable interiors are wonderfully bright and spacious, cohesively presented with on-trend white and dove-grey décor. Access is via a vestibule and central hall - a welcoming area with storage and durable oak-inspired flooring that flows through the ground floor. South-facing living room – featuring a log burner and connecting to the kitchen The living room is at the rear, offering tranquil garden views through a wide bay window. A focal log burner adds homely warmth on winter evenings, while sliding doors to the kitchen allow for an open-plan layout when desired. Sun-filled dining kitchen – open to a garden room with bi-fold doors The kitchen serves as the social heart of the home. Linked to the living room, it features a south-facing dining area, a central breakfast island, and an open-plan layout to a sunny garden room where bi-fold doors create a seamless garden connection on warmer days. The sleek gloss-white kitchen is exceptionally well-appointed and has a high-end finish, including illuminated quartz worktops framed by chic subway tiling. The appliances are integrated to enhance the streamlined aesthetic and comprise a double oven and microwave oven, an induction hob, a tall fridge, an under-counter freezer, and a dishwasher. Well-illuminated study/utility room – with external access and fitted storage The good-sized study is the perfect space for quiet home working and doubles as a discreet utility room. It has an external entrance, wall-to-wall storage integrated with a washing machine, and a ceiling-mounted clothes pulley. Secluded principal bedroom and two additional double rooms – all with plentiful storage The principal suite occupies the entire first floor, ensuring optimum privacy. The generous bedroom has outstanding storage, including mirror-fronted cupboards and a walk-in wardrobe. The remaining two double bedrooms are on the ground floor. Both have bay windows and double built-in wardrobes. All three bedrooms are softly carpeted for comfort and have fitted plantation shutters on the windows, complemented by louvre doors to the wardrobes in the downstairs bedrooms. Luxury en-suite bathroom and convenient ground-floor shower room The light-filled bathroom in the principal suite has a secluded leafy outlook. It features a deep standalone bath, a rainfall shower enclosure, a floating basin and vanity unit, and a toilet. Additionally, there is a heated rail and recessed shelving for towels. A bright, similarly styled shower room downstairs includes a WC-suite with vanity storage, a walk-in rainfall shower, a louvre-fronted linen cupboard, and statement honeycomb flooring. South-facing secure garden and unrestricted on-street parking The front of the house features a small, gated garden, while at the rear, a secure garden enjoys sun throughout the day and has gated side access. Attractive mature planting and surrounding greenery create a picturesque backdrop for the lawn and seating areas that accommodate family recreation and summer entertaining. Four sheds, including a bike store, provide excellent external storage, while this address conveniently falls within an unrestricted zone for easy parking.
Marketed by
-
Gilson Gray LLP
-
0131 253 2993
-
29 Rutland Square, EDINBURGH, EH1 2BW
-
Property reference: E493065
-
School Catchments For Property*
Edinburgh South at a glance*
-
Average selling price
£347,502
-
Median time to sell
33 days
-
Average % of Home Report achieved
101.2%
-
Most popular property type
2 bedroom flat
































