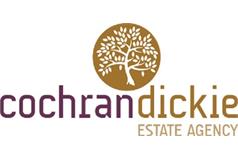3 bed semi-detached house for sale in Paisley

- Extended Semi Villa
- Super Stylish Interior
- Driveway
- Kitchen with Sitting Area
This super stylish semi villa has been extended and provides a great level of accommodation for families looking in this popular area. The property has been upgraded by the current owners including landscaping the garden making this a wonderful home. Summary of accommodation: Welcoming entrance hallway with access to the upper level and tongue and grove panelling. Principle living room with herringbone oak flooring that runs through the ground floor. Dining room which is open plan to the living room and kitchen allowing a superb flow from the front of the house to the rear. Sleek, modern kitchen with everything you need including a breakfast bar, oiled oak worktops, dishwasher, integrated bins, fridge freezer, washing machine and larder cupboard. The kitchen also has an sitting area which is ideal for chatting while cooking and there are French doors to the garden. Ground floor shower room and WC. Bathroom on the half landing which has a three piece suite including and over the bath shower. Three bedrooms on the upper level. The principle bedroom benefits from bespoke fitted wardrobes. The specification also includes a floored attic with ladder access; gas central heating; double glazing; external power outlets; outside tap. There is off street parking at the front of the property on the driveway and landscaped gardens at the rear. The rear garden is a tranquil, enclosed space with a lawn and a deck which is enhanced by built in lighting and a timber pergola. Dimensions Kitchen 16'2 x 10'0 Dining Room 11'7 x 10'2 Lounge 12'11 x 11'10 Shower Room 7'10 x 3'1 Bathroom 7'6 x 4'10 Bedroom 1 14'0 x 9'6 Bedroom 2 11'8 x 10'9 Bedroom 3 9'2 x 7'3
Marketed by
-
Cochran Dickie - Paisley
-
0141 840 6555
-
21 Moss Street, Paisley, PA1 1BX
-
Property reference: E487044
-

























