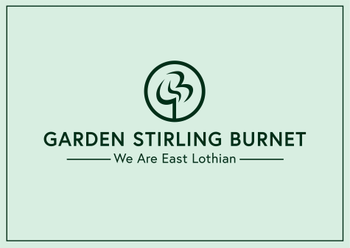3 bed end terraced house for sale in Pathhead


- A charming end-terrace house
- In the Pathhead conservation area
- Welcoming entrance vestibule and hall
- Large, southwest-facing living room
- Spacious, well-appointed dining kitchen
- Naturally-lit landing with an airing cupboard
- Three double bedrooms (two with storage)
- Bright shower room with a four-piece suite
- Large rear garden that is fully enclosed
- Unrestricted on-street parking
Property highlight: Three bedroom end terrace house located in Pathhead
Situated in the Pathhead conservation area, this three-bedroom end-terrace house is a charming residence that offers a semi-rural lifestyle close to open countryside, just a 30 minutes’ drive from Edinburgh city centre. It has a sunny, southwest-facing aspect, and enjoys bright and airy rooms, which include a large living area and dining kitchen, a four-piece shower room, and excellent storage. It further boasts a generous rear garden with fantastic privacy. Whilst certain aspects of the property would benefit from cosmetic upgrades, it remains a superb prospect for anyone seeking a spacious home in a quiet village. Upon entering, you are welcomed by a vestibule flowing through to a hall with space under the stairs for storage or a workstation. To the left is the living room, which enjoys crisp neutral décor and a timber floor, creating an elegant aesthetic that is easy for new buyers to dress and style. Southwest-facing twin windows flood this large reception room in natural light, whilst a beautiful feature fireplace adds a focal point for arranging lounge furniture. Next door is a spacious dining kitchen which is generously appointed with wood-hued cabinets and complementary worktops. It has plenty of room for a table and chairs, and provides direct access to the rear garden. The ground floor is completed by a bright four-piece shower room with light décor and half-height tiling. It features a toilet, a bidet, a washbasin, and a shower cubicle. From the hall, a staircase (with a stairlift) leads to the first floor, where a naturally-lit landing (with an airing cupboard) connects to the three double bedrooms. All three rooms are spacious and well-proportioned, with the principal bedroom enjoying a southwest-facing aspect, and bedrooms two and three featuring built-in storage. The property has gas central heating and double glazing for year-round comfort. Outside, the home has a large rear garden which is fully enclosed. It includes two sheds and a greenhouse. Parking in the area is on street and unrestricted. Extras: all fitted floor and window coverings, light fittings, and a gas range cooker to be included in the sale. Please note, the living room and main bedroom have been virtually staged for illustration purposes.
Marketed by
-
GSB - PROPERTIES, HADDINGTON
-
01620 532825
-
Property Department, 22 Hardgate, Haddington, EH41 3JR
-
Property reference: E497129
-
School Catchments For Property*
Midlothian at a glance*
-
Average selling price
£267,548
-
Median time to sell
24 days
-
Average % of Home Report achieved
101.5%
-
Most popular property type
3 bedroom house


















