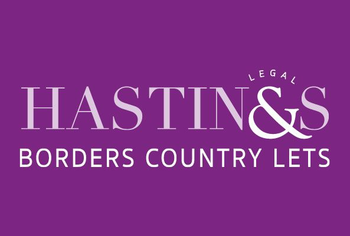3 bed terraced house for rent in Duns

A new, immaculately renovated three bedroom contemporary home located in the heart of Duns in excellent move in condition.
-
12 North Street
Perfectly located in the heart of Duns, 12 North Street is a beautifully renovated three bedroom, three bathroom home combining modern comfort and functionality. With its own private courtyard and a versatile two-storey annex, this property offers comfortable and practical living space whilst only being a stone throw away from all local amenities and surrounding schools.
-
Location
Duns is a thriving and well-appointed town in the heart of the Scottish Borders, offering an attractive lifestyle with a strong sense of community. Ideal for families and professionals alike, the town features excellent educational facilities, including both primary and secondary schools. Leisure and recreation are well catered for with a modern swimming pool, tennis courts, an 18-hole golf course, and a welcoming local library. The town centre offers a variety of independent shops and everyday amenities, while those who enjoy the outdoors will appreciate the nearby walking trails and nature reserve set within the beautiful grounds of Duns Castle. The area also enjoys a touch of grandeur with Manderston, a stunning Edwardian mansion renowned for its unique silver staircase and elegant gardens. Conveniently located, Duns is just 45 miles from Edinburgh and only 15 miles from Berwick-upon-Tweed, which provides fast rail links on the main East Coast line — making it a practical choice for commuters or those seeking a peaceful retreat within reach of city life.
-
Accommodation Summary
Lounge, Kitchen / Dining Area, Utility Room, Shower Room, Three Double Bedrooms, Family Bathroom, External Annex
-
Accommodation
12 North Street is an exceptional three bedroom home that blends contemporary sophistication with practical design. Recently refurbished to an impeccable standard, the property offers spacious, light filled interiors with high end finishes throughout. Upon entry, you're greeted by a generously proportioned lounge overlooking the front of the property. Expansive double-glazed windows invite an abundance of natural light, while multiple power points provide flexibility for various living arrangements. This inviting space also benefits from what could be a home working station positioned at the bottom of the stairs, providing further practical options for busy working from home couples, or a kids homework station. To the rear, an outstanding open plan kitchen and living area forms the heart of the home. Featuring sleek, modern design, the kitchen is equipped with premium integrated appliances, a generous array of base and wall units and also provides ample space for a full family dining area. Patio doors open seamlessly to a private, enclosed courtyard garden, creating a seamless indoor outdoor living experience - ideal for both entertaining and relaxation. A separate utility room adjacent to the kitchen provides dedicated space for laundry appliances and additional storage, ensuring a clutter-free living environment. The ground floor also benefits from a stylishly appointed bathroom, complete with a walk-in shower, WC, and hand wash basin. All finished to an exceptional standard. The first floor is bathed in natural light and offers three well proportioned double bedrooms, each newly carpeted to enhance comfort and warmth. The master bedroom exudes luxury, featuring a spacious ensuite shower room with high quality fixtures and fittings. The additional two bedrooms are generously sized, ideal for family and guests and are serviced by a contemporary family bathroom fitted with a three-piece suite, including a modern shower cubicle, WC, and basin.
-
External
Accessed directly from the kitchen, the property boasts its own private courtyard, offering a peaceful outdoor area ideal for relaxed dining, morning coffee, or entertaining guests. This charming space adds valuable extra living room to enjoy throughout the seasons. One of the stand out features to the property comes in the form of its own private two story annex to the back of the courtyard providing further extended living areas. This versatile space offers lots of potential in the form of a games room, home cinema, gym, office space or additional guest accommodation, perfectly suited to meet any modern family lifestyle and family living.
-
Council Tax
Band B
-
Energy Performance Certificate
TBC
-
Landlord Registration Number
1122265/355/17101
-
Services
Mains Gas, Water, Electricity & Drainage
-
Additional Information
Rent £995 per calendar month, in addition to Council Tax & Utilities. One month’s deposit is required and references are obtained for the successful applicant through HomeLet Referencing. Offered on a Private Residential Tenancy, though a long term let preferred. No smoking is permitted on the premises. An application form must be completed before a viewing will be booked and will be subject to eligibility criteria. Application forms can be accessed by calling 01573 229887 where you will be asked to provide some basic details for shortlisting. Completing an application form does not guarantee a viewing. Please note we may have to close the application stage of the process early as we anticipate a very high level of interest for this property. LARN2504002
Marketed by
-
Borders Country Lets
-
01573 922692
-
(registered office of Hastings Legal), 28 The Square, Kelso, TD5 7HH
-
Property reference: E496845
-















