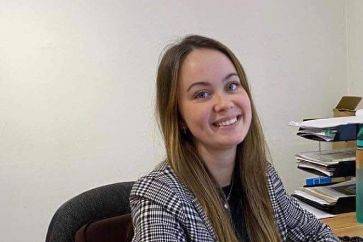5 bed detached house for sale in Peebles

- A beautifully appointed family residence with an internal footprint extending to 222m2 (including garage)
- Constructed by Cala in 2007, part of a highly desirable development on the south side of town
- Offering flexible accommodation suited to modern day living
- Generous open plan areas, ideal for entertaining
- Wraparound garden
- Double integral garage and driveway
Property highlight: A beautifully appointed family residence offering flexible accommodation suited to modern day living
Part of a highly desirable development on the south side of town, a beautifully appointed family residence with an internal footprint extending to 222m2 (including garage). Constructed by Cala in 2007 and offering flexible accommodation suited to modern day living including generous open plan areas, ideal for entertaining. Of further benefit are the wraparound garden, double integral garage and driveway. Accommodation FLOOR* Entrance vestibule* Hallway* Dual aspect living room with a wood burning stove* Open planned dining kitchen with patio doors to the rear* Utility room* Cloakroom* Study / bedroom 5 FLOOR* Upper landing* Dual aspect master bedroom with fitted wardrobes and en-suite bathroom with separate shower compartment* Guest bedroom with en-suite shower room* Further two double bedrooms INFORMATION* Gas central heating* Double glazing* Wraparound garden ground* Double integral garage* Mono-block driveway
Contact agent

-
Imogen Tumber
-
-
Properties sold nearby
Peebles, Borders at a glance*
-
Average selling price
£281,161
-
Median time to sell
37 days
-
Average % of Home Report achieved
98.5%
-
Most popular property type
3 bedroom house

























