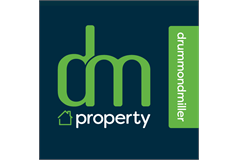2 bed maindoor flat for sale in Stockbridge


- Victorian main door flat all on ground floor level
- Bay-windowed sitting room and separate kitchen
- 2 double bedrooms, 2 study/box rooms and enlarged wet room
- Gas central heating and double glazing
- Traditional features and scope for improvement
- Ample zoned parking for residents and gated front garden
- Yards away from excellent amenities, restaurants and specialist food stores
- C
This charming property main door flat (103 sqm) occupies the ground floor of a classic stone tenement dating back to around 1890. Seldom available, the flat retains a timeless character boasting high ceilings, original features. Although well maintained, it would now benefit from modernisation. The elegant sitting room has a bay window to the front and there is a completely separate fitted kitchen (wheelchair friendly) overlooking the shared garden. There is a choice of two double bedrooms plus two versatile study/box rooms. The original bathroom was enlarged and converted into a wet room some 6 years ago. The apartment will appeal to purchasers of all age groups, those with restricted mobility and is equally suitable as a rental investment. Central Heating and Double Glazing Gas central heating is complemented by double glazed windows. Garden and parking 12 Comely Bank Street benefits from its own private and front garden. There is also a shared garden to the rear of the building. Comely Bank Street and those in the immediate area offer ample zoned parking for residents. (Zone 03a). Location The residential district of Comely Bank lies between Stockbridge and Craigleith just a little south-west of the Royal Botanic Garden. Although only a few yards away from numerous shops/amenities, Comely Bank Row itself is an extremely peaceful street which is lined on one side by traditional tenements. This popular location offers a choice of banks, delicatessens, Waitrose, famous cheesemonger, chemist, wine merchants, numerous cosmopolitan restaurants, coffee shops and bars. Local amenities include a library, medical centre, swimming pool, fitness centres and open amenity ground. Several cycle routes and the delightful Water of Leith Walkway. Edinburgh’s vibrant West End and fashionable George Street nightspots are close by. There are well served bus routes and cycle tracks which provide off-road access right across the City. Mortgage Valuation It has been valued at £460,000 and the Home Report is available via the web sites of both DM Property and ESPC. Council Tax and EPC It lies in Council Tax Band E and has a C-rated Energy performance certificate. Extras The oven, induction hob and fridge/freezer are included in the sale price. Viewing Telephone Agents – 0131 229 3399
-
Living Room
3.66 m X 5.53 m / 12'0" X 18'2"
-
Kitchen/Dining
3.26 m X 5.4 m / 10'8" X 17'9"
-
Bedroom 1
3.4 m X 4.11 m / 11'2" X 13'6"
-
Bedroom 2
3.4 m X 4.25 m / 11'2" X 13'11"
-
Wet Room
1.8 m X 4.54 m / 5'11" X 14'11"
-
Box Room
3.8 m X 1.53 m / 12'6" X 5'0"
-
Storage
2.8 m X 1.5 m / 9'2" X 4'11"
Marketed by
-
DM Property - Edinburgh
-
0131 253 2967
-
Glenorchy House, 20 Union Street, Edinburgh, EH1 3LR
-
Property reference: E487822
-
School Catchments For Property*
Stockbridge, Edinburgh City Centre at a glance*
-
Average selling price
£355,300
-
Median time to sell
28 days
-
Average % of Home Report achieved
102.9%
-
Most popular property type
2 bedroom flat












































