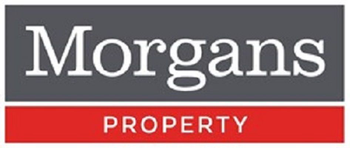4 bed detached bungalow for sale in Dunfermline


- Entrance vestibule
- Split level lounge/dining room
- Dining kitchen
- Utility room
- Door to integral garage
- Master bedroom with en-suite
- Two further bedrooms
- Family room/bedroom
- Sun room
- Family bathroom
- Access to attic
- Monobloc driveway leads to garage
- Well maintained gardens with patio and seating areas
- Double glazed with gas central heating
- Essential Viewings
Property highlight: Three bedroom detached executive bungalow
Situated in one of Dunfermline's most sought after locations this well appointed and generous detached executive bungalow built by Thistle Homes is situated a short walk to Queen Margaret railway station, providing an ideal commuter base to Edinburgh. The subjects briefly comprises entrance vestibule, split level lounge/dining room, dining kitchen, utility room and door to integral garage. There is master bedroom with en-suite, two further bedrooms, family room/bedroom, sun room and family bathroom. Access to attic. Monobloc driveway leads to garage. The subjects have well maintained gardens with patio and seating areas. The subjects are double glazed with gas central heating. Early entry available.
-
Vestibule
1.7 m X 1.5 m / 5'7" X 4'11"
-
Living/Dining Area
6.81 m X 5.31 m / 22'4" X 17'5"
-
Kitchen
3.81 m X 3.61 m / 12'6" X 11'10"
-
Utility Room
2.9 m X 2.9 m / 9'6" X 9'6"
-
Garage
5.99 m X 2.9 m / 19'8" X 9'6"
-
Family Room/Bedroom
3.71 m X 2.69 m / 12'2" X 8'10"
-
Sun Room
2.9 m X 2.69 m / 9'6" X 8'10"
-
Hall
3.61 m X 1.5 m / 11'10" X 4'11"
-
Master Bedroom
3.91 m X 3.3 m / 12'10" X 10'10"
-
Ensuite
1.7 m X 1.6 m / 5'7" X 5'3"
-
Bedroom 2
3.4 m X 3.3 m / 11'2" X 10'10"
-
Bedroom 3
3.4 m X 2.49 m / 11'2" X 8'2"
-
Bathroom
2.39 m X 1.8 m / 7'10" X 5'11"
Contact agent

-
Lindsey Johnston
-
-
School Catchments For Property*
Dunfermline, Kinross & West Fife at a glance*
-
Average selling price
£247,530
-
Median time to sell
14 days
-
Average % of Home Report achieved
103.0%
-
Most popular property type
2 bedroom house





























