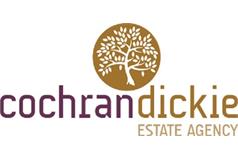4 bed detached house for sale in Paisley

- Nice Modern Estate
- Original Homeowner Since New
- Requires Modernising & Upgrading
- Spacious Accommodation
- Fabulous Opportunity
- Two Reception Rooms
- Private Garden to the Rear
- Garage
Situated in this much admired modern estate in a prime Paisley location, close to the RAH Hospital, Glasgow Airport and the M8 motorway. While it requires modernising and updating, the property has great potential to extend and develop – occupying a good sized plot that is not overlooked at the rear. The property has been in the same family since construction in 1988 and has been a great family home. The entrance hallway gives access to a generously sized, bright lounge with box bay window. A single door leads to the separate dining room which benefits from double glazed sliding doors onto the full-width patio and large rear garden. Next door is the fitted kitchen with ample storage and a large understairs cupboard. Off the kitchen is a utility room with plenty of space for laundry facilities, as well as a WC, and a further door to the garden. On the first floor there are four bedrooms, the principal with fitted wardrobes and en suite shower room. A second double sized bedroom, with views to the rear garden, also benefits from fitted wardrobes. There are two further bedrooms, facing to the front and rear. A well proportioned family bathroom completes the accommodation, with additional storage available in a small upstairs cupboard. There is also a partially floored loft space within the property, accessed through a hatch in the upper landing via fitted extending ladders. The property specification includes well maintained gas central heating and double glazing throughout. There are generously sized lawn gardens to the front and rear. Also, to the front is a monobloc driveway leading to an integral single garage.” C Lounge 14’1 x 11’1116’7 into bay x 12’10 Kitchen 9’8 x 9’5 Dining 9’8 x 8’11 Utility 6’3 x 5’6 5’6 x3’2 Bedroom 1 12’8 face of wardrobes x 9’3 Bedroom 2 9’4 x 9’4 Bedroom 3 8’10 x 7’3 Bedroom 4 8’10 x 7’8 Bathroom 6’5 x 5’6 Garage 16’3 x 8’1
Marketed by
-
Cochran Dickie - Paisley
-
0141 840 6555
-
21 Moss Street, Paisley, PA1 1BX
-
Property reference: E488294
-


















