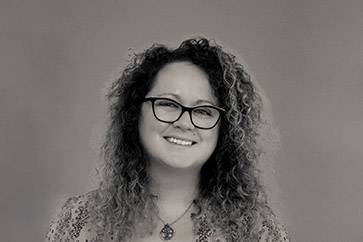3 bed end terraced house for sale in Davidsons Mains


- Welcoming hall with storage.
- Front facing, twin windowed living room with high quality wooden flooring.
- Fully fitted modern kitchen with sleek white units and marble style splashback.
- Exceptional family bathroom with luxurious oval bath and separate rainfall shower with mood lighting.
- Gas central heating, with designer radiators and double glazing.
- Gardens to the front and side.
Rarely available and arranged over two floors, this stunning end terraced home boasts three double bedrooms and gardens to the front and side. Located in the highly soughtafter Davidsons Mains district of Edinburgh, this property is in exceptional condition, having been finished to a high standard. Perfect for families and professionals alike, this home offers a blend of modern living with the charm of a wellestablished neighbourhood. The lower level features a front-facing living room with twin windows and high-quality wooden flooring, creating a bright and inviting space for relaxation. The separate, fully fitted modern kitchen is equipped with sleek white units and a marble-style splashback, offering both style and functionality. The stylish dining room, with bi-folding doors that open to the side garden area, is perfect for entertaining and family meals, seamlessly blending indoor and outdoor living. Additionally, the lower level includes a versatile third bedroom that can be adapted to suit your needs, whether as a guest room, home office, or playroom. An exceptional family bathroom, boasting a luxurious oval bath, separate rainfall shower, and mood lighting, offers a spa-like retreat within your own home. The upper level continues to impress with a well-decorated master bedroom that is front-facing and features an en-suite shower room adorned with beautiful tiling, providing a private and serene space to unwind. A rear-facing double bedroom completes the upper level, offering ample space and comfort for family or guests. The property is equipped with gas central heating, featuring designer radiators, and double glazing, ensuring comfort and efficiency throughout the year. Externally, the property offers gardens to the front and side, providing a serene outdoor space for relaxation, or entertaining. These well-maintained outside areas offer a perfect setting for summer barbecues, children's play, or simply enjoying a cup of coffee in the morning sun. On-street parking is available, adding to the convenience of this exceptional home. Situated in the desirable Davidsons Mains area, the property is close to a range of local amenities, including shops, cafes, and schools, making it an ideal location for families. This exceptional home combines modern luxury with a prime location. With its immaculate condition, versatile living spaces, and beautiful gardens, fantastic transport links, this property offers a unique opportunity to experience the best of Edinburgh living. In brief the property comprises – • Welcoming hall with storage. • Front facing, twin windowed living room with high quality wooden flooring. • Fully fitted modern kitchen with sleek white units and marble style splashback. • Stylish dining room with bi-folding doors accessing the side garden area. • Versatile third bedroom. • Exceptional family bathroom with luxurious oval bath and separate rainfall shower with mood lighting. • Well decorated master bedroom front facing with en-suite shower room, with beautiful tiling. • Rear facing double bedroom. • Gas central heating, with designer radiators and double glazing. • Gardens to the front and side. • On street parking

Contact agent

-
Fiona Jenkins
-
-
Properties sold nearby
School Catchments For Property*
Edinburgh North at a glance*
-
Average selling price
£326,615
-
Median time to sell
22 days
-
Average % of Home Report achieved
101.7%
-
Most popular property type
2 bedroom flat



























