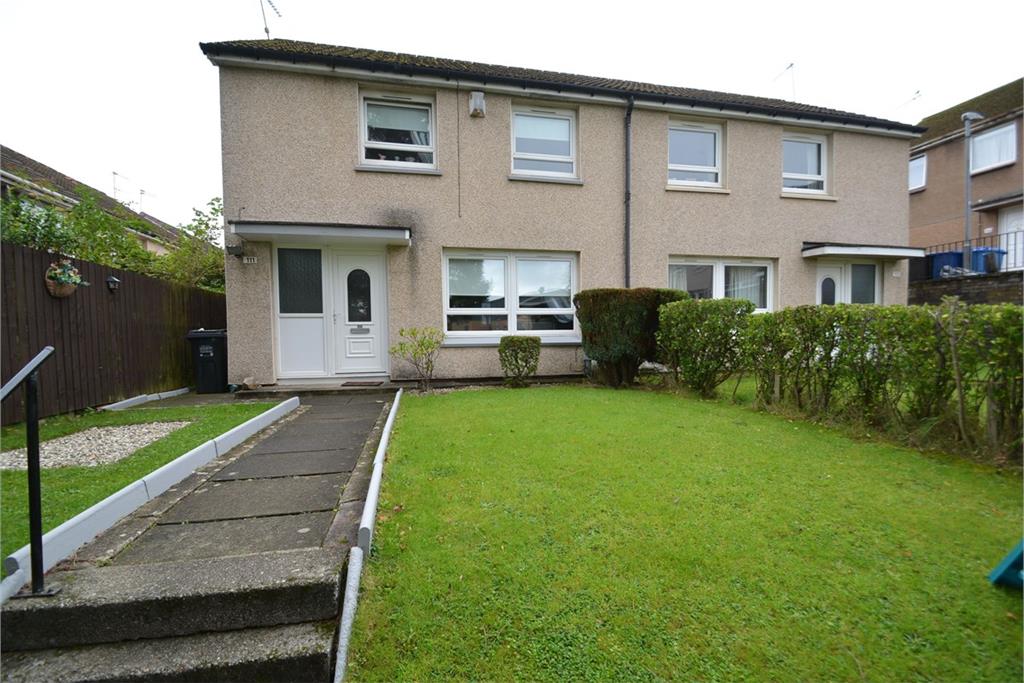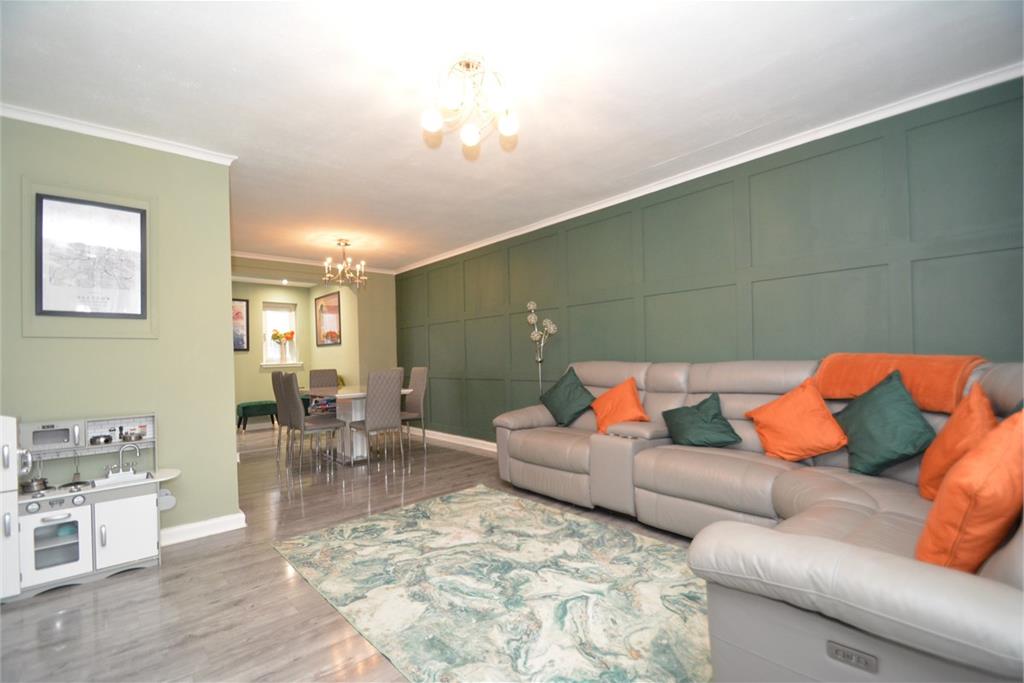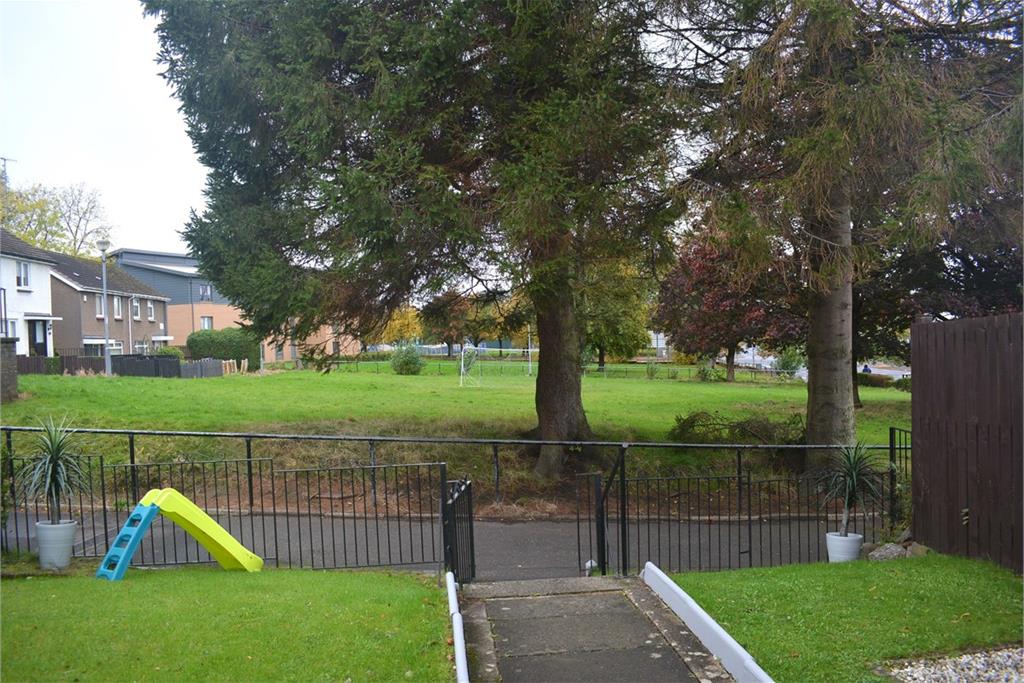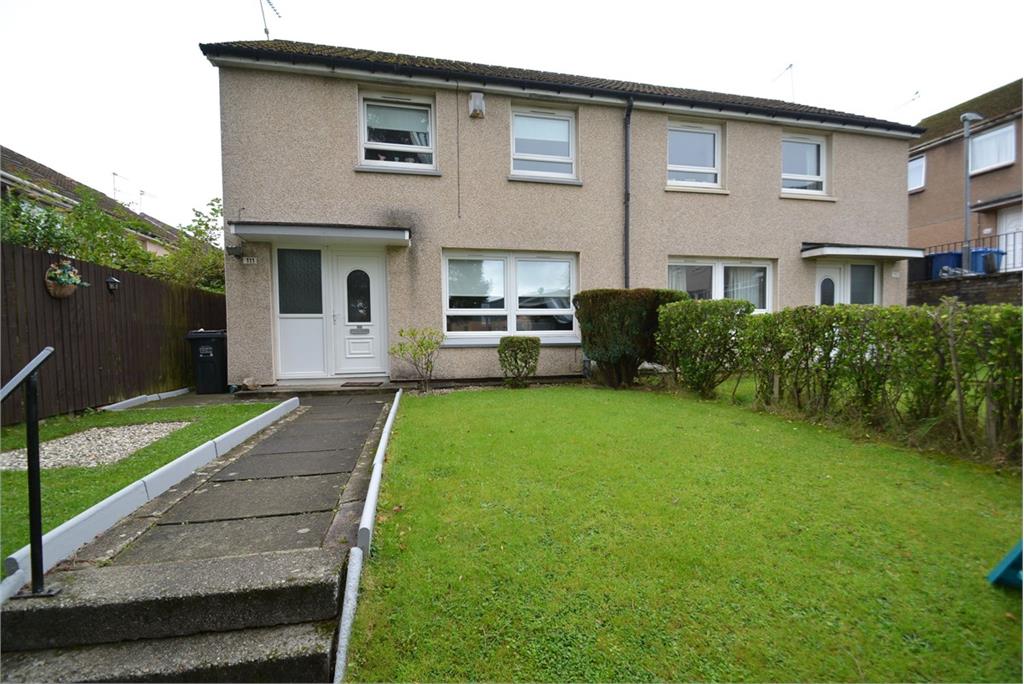3 bed semi-detached house for sale in Knightswood
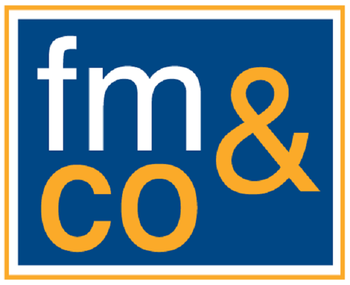
Extensively improved with a stylish interior, this impressive SEMI VILLA has been imaginatively extended and offers excellent family accommodation. Centrally situated within this sought after high amenity district, the property is nearby Pikeman Nursery, Knightswood Primary and High School, Knightswood park and golf course, Scotstoun sports and leisure centre and excellent local shopping and public transport enjoying an easy commute to the West End, City Centre and Clydebank etc. Attractively decorated throughout the accommodation comprises: Double glazed and PVC front door onto reception hall, fabulous 22' x 13 lounge/dining room, professionally designed and fully fitted 18' family sized dining kitchen with French doors onto enclosed low maintenance rear garden with deck. The kitchen preparation area comprises extensive floor and wall mounted contemporary polished veneer units with complimentary wood veneer work tops and splash back, integrated: oven, hob, hood, washing machine and wine cooler, cloakroom/toilet comprising two piece suite. First floor: main bedroom to rear with fitted wardrobes, two further bedrooms, modern fitted bathroom comprising three piece suite with shower above bath, oval wash hand basin and WC built into vanity unit, ceramic tiling full height around walls. There is in addition a floored and lined attic with velux roof light to rear. The specification includes gas central heating and PVC double glazing. The property is set amidst easily maintained gardens to both front and rear. Internal inspection of this most unique family home. • Extended Semi Villa • 22' lounge/dining • 18' dining kitchen • 3 bedrooms • Floored and lined attic • Gas central heating/double glazing
-
Kitchen
5.52 m X 4.63 m / 18'1" X 15'2"
-
Bedroom 1
4.21 m X 2.74 m / 13'10" X 9'0"
-
Bedroom 2
3.93 m X 3.02 m / 12'11" X 9'11"
-
Bedroom 3
2.94 m X 2.26 m / 9'8" X 7'5"
-
Bathroom
2.02 m X 1.67 m / 6'8" X 5'6"
-
Lounge/Dining
6.76 m X 4.01 m / 22'2" X 13'2"
-
CloakRoom/Toilet
1.7 m X 1.01 m / 5'7" X 3'4"
-
Attic
4.4 m X 2.85 m / 14'5" X 9'4"
Marketed by
-
Fielding McLean & Co - Knightswood
-
0141 959 1674
-
1986 Great Western Road, Knightswood, Glasgow, G13 2SW
-
Property reference: E500021
-
