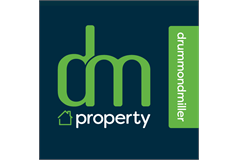3 bed semi-detached house for sale in Mortonhall


- 1970’s semi-detached villa with garage and driveway
- Living room and kitchen with open-plan dining room
- 3 bedrooms and contemporary wet room (former bathroom)
- double glazing and modern gas central heating
- Offers scope for minor improvements
- Enclosed easily-maintained garden
- Private estate near open countryside and By-pass
- C
Property highlight: Prime position. Garage. Kitchen and open-plan dining room
This very sunny 3-bedroomed villa with a brick garage enjoys an ideal setting beside grassy open space at the end of a small child-safe cul-de-sac. It was built in the early 1970's with a practical layout (74sqm). There is a living room boasting a wide picture window to the front and gas fire. The upgraded kitchen complete with appliances is partly open plan to the bright dining room. Upstairs are 2 double bedrooms, single bedroom and a bathroom which was recently transformed into a smart wet room. The floored loft offers additional storage space accessed via Ramsay ladder. Gas central heating is operated by a fairly modern boiler (2019) and there are uPVC double glazed windows. Directly bordered by extensive grassy open ground, the walled garden enjoys above average privacy. There is an established lawn and detached brick-built garage with driveway. Mortonhall Park Bank is a quiet cul-de-sac comprising family homes on this mature residential development by Thain Homes. Set back from Frogston Road East, it is a popular district of Mortonhall on the southern outskirts of Edinburgh and only 4 miles from Princes Street and close to the Bypass/artery roads. It is right beside open countryside and a modern new primary school. Major shopping options (including Sainsbury's supermarket) at Straiton Retail Park are close by. The Edinburgh Royal Infirmary at Little France and University Campus at King's Buildings are also readily accessible. The property has been valued at £290,000 and the link to the Home Report is available via the ESPC web site. The property lies in Council tax Band E and has a C rated Energy Performance Certificate. Floor coverings, carpets, blinds, double oven, hob, washing machine, fridge/freezer are included in the sale. To view telephone Agents 0131 229 3399 (0759 5820611 out with office hours).
-
Living Room
2.95 m X 4.19 m / 9'8" X 13'9"
-
Dining Room
2.34 m X 2.92 m / 7'8" X 9'7"
Open plan to kitchen
-
Kitchen
2.58 m X 2.93 m / 8'6" X 9'7"
-
Bedroom 1
2.85 m X 3.84 m / 9'4" X 12'7"
-
Bedroom 2
2.84 m X 3.28 m / 9'4" X 10'9"
-
Bedroom 3
2.15 m X 2.87 m / 7'1" X 9'5"
-
Shower Room
2.16 m X 1.66 m / 7'1" X 5'5"

Marketed by
-
DM Property - Edinburgh
-
0131 253 2967
-
Glenorchy House, 20 Union Street, Edinburgh, EH1 3LR
-
Property reference: E477471
-
School Catchments For Property*
Edinburgh South at a glance*
-
Average selling price
£324,110
-
Median time to sell
35 days
-
Average % of Home Report achieved
101.5%
-
Most popular property type
2 bedroom flat









































