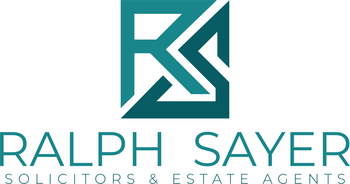3 bed townhouse for sale in Trinity


- Mid-terrace townhouse
- Elegant first floor sitting room
- Spacious kitchen, dining & family room, opening to garden
- Sleek gloss kitchen with Quatrz worktops
- Three double bedrooms
- Two stylish shower rooms - (GF & 1 Fl)
- Integral gaarge, driveway & ample residents parking
- Gas central heating & double glazing
- Private enclosed, low maintenance west-facing garden to rear
- Direct access to communal gardens
Property highlight: Stylish interiors and a stunning ground floor rear extension creating a contemporary open plan space
Nestled in a quiet cul-de-sac development, this exquisite mid-terrace townhouse offers the perfect blend of modern living and a family home, all within walking distance of the picturesque Inverleith Park and the renowned Royal Botanic Gardens. Beautifully presented, this property not only boasts stylish interiors and a stunning ground floor rear extension creating a contemporary open plan space; there is also an integral garage and private west-facing garden. As you step through the front door, you are greeted by an elegant entrance vestibule that leads into a stylish hallway. The ground floor boasts a chic shower room before guiding you into a stunning open-plan kitchen, dining, and family room. This contemporary space is designed for both relaxation and entertaining, bathed in natural light from a full wall of tri-fold doors and skylights that seamlessly connect indoor and outdoor living. The doors effortlessly open to your private west-facing garden—a true oasis for al fresco dining or simply unwinding after a long day. The white gloss kitchen, features a convivial peninsula unit that invites conversation while cooking. Equipped with quartz worktops and an array of fully integrated appliances—including a combi microwave oven and warming drawer—this kitchen is as functional as it is beautiful. Venture upstairs to discover a spacious sitting room adorned with a modern feature fireplace. The first floor also hosts a double bedroom alongside a convenient WC. Ascend once more to find the main bedroom retreat along with another generous double bedroom, both sharing an ultra-modern shower room complete with walk-in shower—a luxurious touch for everyday living. Externally, there is an enclosed west-facing garden the rear. The garden is low maintenance - paved with raised planters. A gate to the rear gives direct access to the developments communal garden. Parking: There is a driveway directly in front of the garage, along with ample residents parking with-in the development Property Summary Mid-terrace townhouse Elegant first floor sitting room Spacious kitchen, dining & family room, opening to garden Sleek gloss kitchen with Quatrz worktops Three double bedrooms Two stylish shower rooms - (GF & 1 Fl) Gas central heating & double glazing Private enclosed, low maintenance west-facing garden to rear Direct access to communal gardens Integral gaarge, driveway & ample residents parking Home Report Value £470,000 Location The leafy residential area of Trinity, lies north of the city centre and is a highly sought after location. With an expanse of open parklands, including Inverleith Park and the Royal Botanic Gardens. The flat lies close to Granton Square and Harbour on the banks of the Firth of Forth. Local amenities can be found on nearby Ferry Road, with a Morrisons store and larger retail shopping can be found at the Craigleith Retail Park .The vibrant Shore area of Leith is within easy reach, well known for it's bars and cafes, as well as Michellin Star restaurants. Leisure activities are provided by nearby Ainsley Park leisure centre, Westwoods Health Club at Fettes, the parks and cycle path network. Good regular bus routes service the area, taking you to the city centre and the vast Cycle route network runs through the area.

Marketed by
-
Ralph Sayer
-
0131 253 2994
-
Birch House 10 Bankhead Crossway South Edinburgh EH11 4EP
-
Property reference: E497531
-
School Catchments For Property*
Trinity, Edinburgh North at a glance*
-
Average selling price
£319,836
-
Median time to sell
28 days
-
Average % of Home Report achieved
102.6%
-
Most popular property type
2 bedroom flat
























