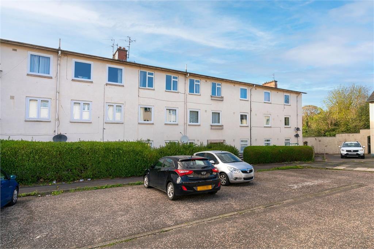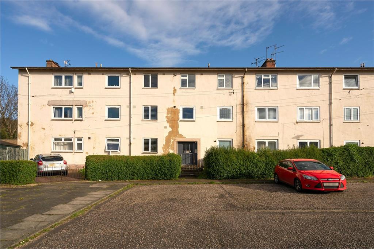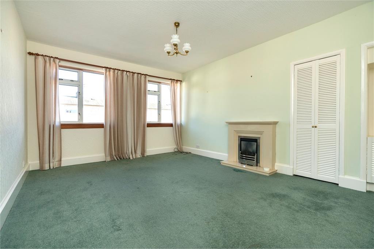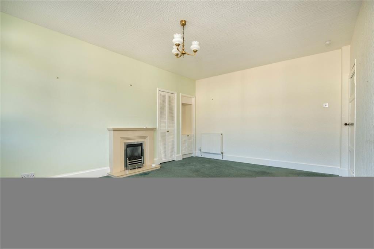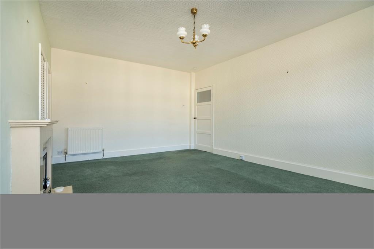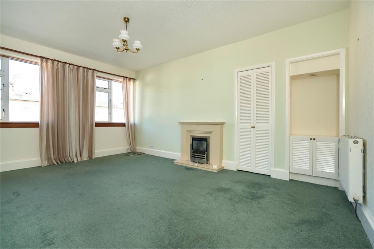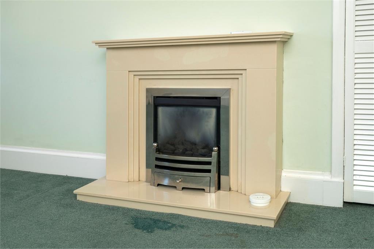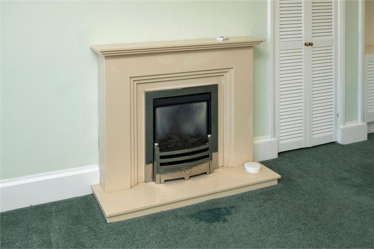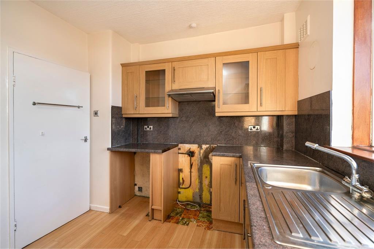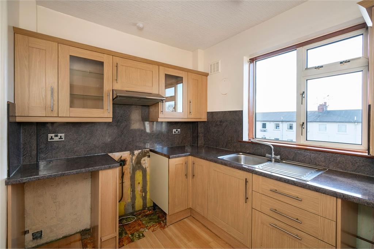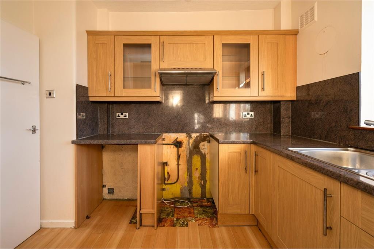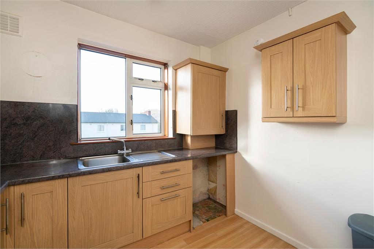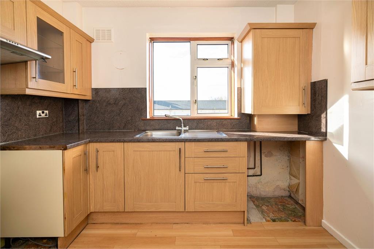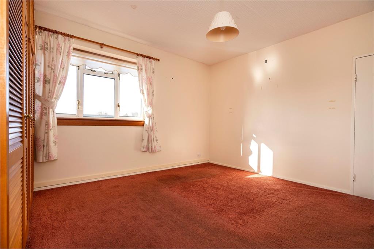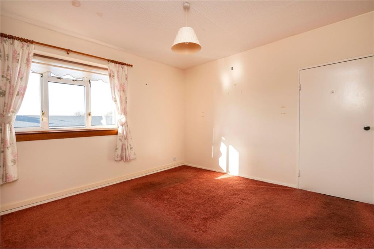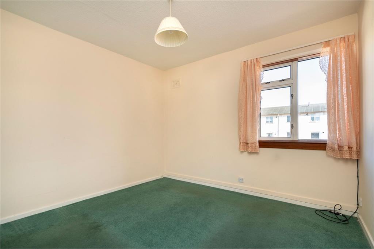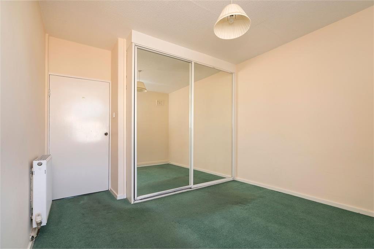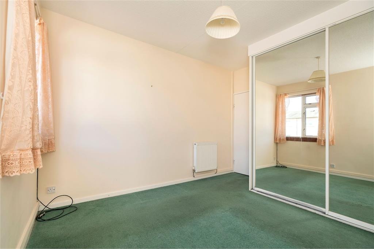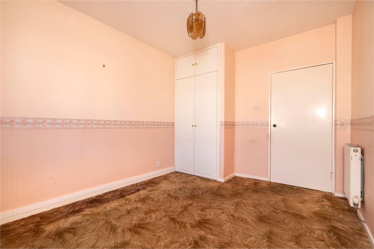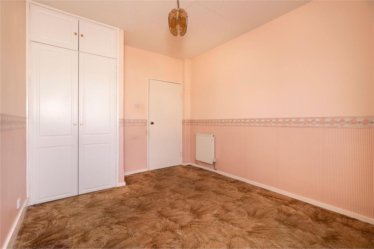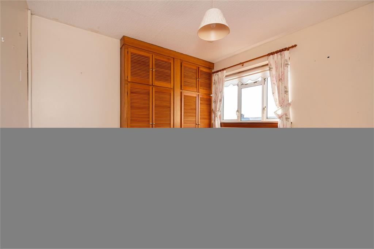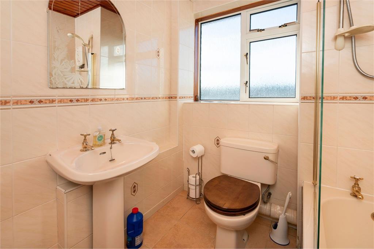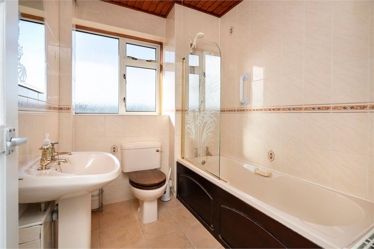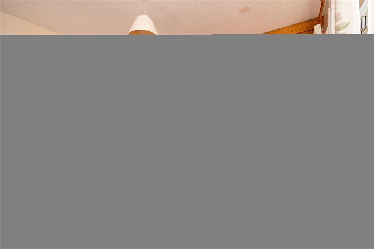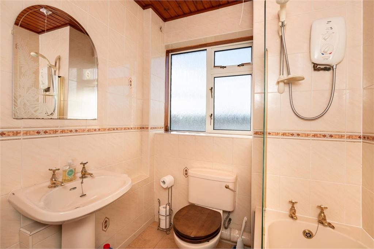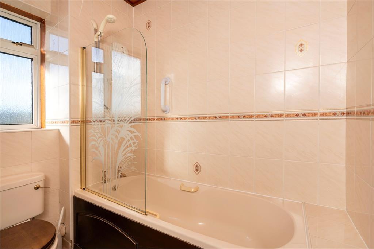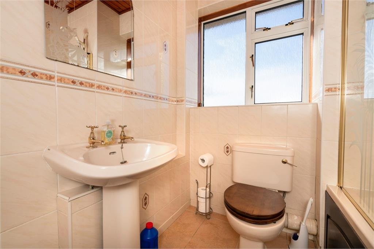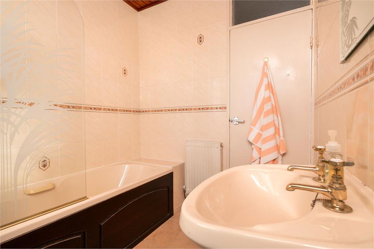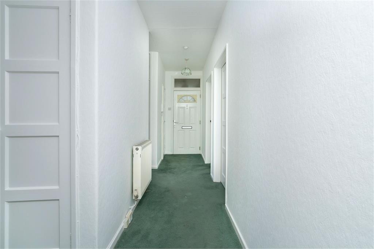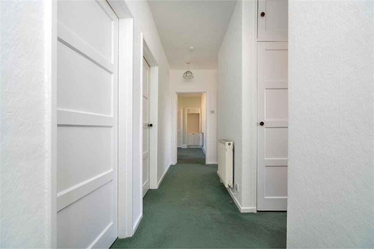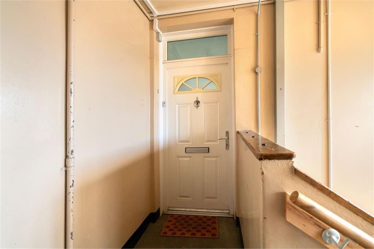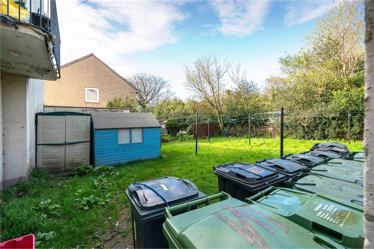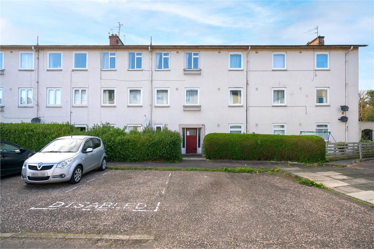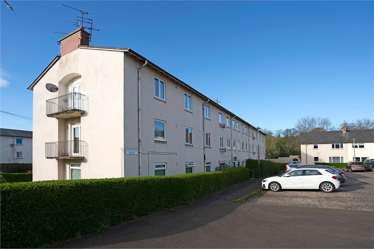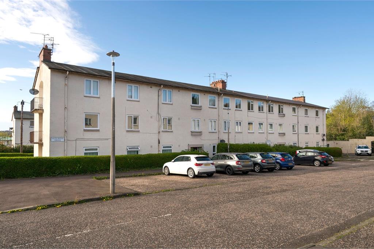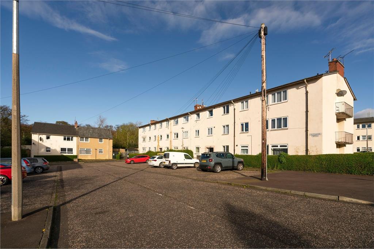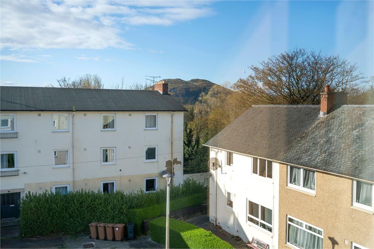3 bed top floor flat for sale in The Inch
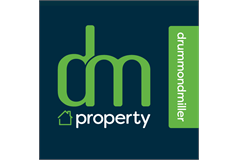

- Large brick-built top floor flat with potential for improvement
- Ideal first home/letting opportunity
- Living room with gas fire and separate kitchen
- 3 double bedrooms and bathroom
- Replacement double glazing and gas central heating
- Communal garden and cul-de-sac setting with unrestricted parking
- Mature estate beside parks and Liberton Golf Course
- D
This large second floor (top) flat forms part of a block of only 6 dating back to the 1950's. It has a very practical layout (81sqm) which provides generous in-built storage space. The pleasant living room has a gas fire and there is a separate L-shaped kitchen. All 3 bedrooms are doubles and the bathroom benefits from a window. The building is of brick construction and has a fob entry system. Central heating and double glazing Gas central heating is installed and most windows have been replaced by UPVC double glazed units. Garden There is a communal garden and flat 5 owns a large store cupboard on the ground floor. Location The flat is quietly positioned near the head of a small cul-de-sac on a mature post war estate. It is literally a few minutes' walk away from local shops and primary schools. The Inch lies parallel to Old Dalkeith Road (A7) and is very close to the Royal Infirmary. It offers ready access to Cameron Toll Shopping Park, several university centres and fast main roads including the City Bypass. The estate is bounded by Gilmerton some three miles west of Edinburgh's City Centre. There are intersecting cycle tracks and excellent bus services. The recreational open spaces of Craigmillar Castle Park and Liberton Golf Course are minutes away. Extras The fitted carpets are included in the sale price. Valuation The property has been valued by surveyors at £170,000 and the Home Report is available from the ESC website. Viewing Telephone Agent 0131 243 1230 (or 0759 58 20611 out with core office hours). Council Tax and EPC The lies in Council Tax band B and has an D EPC rating
-
Living Room
5 m X 3.78 m / 16'5" X 12'5"
-
Kitchen
2.74 m X 2.9 m / 9'0" X 9'6"
-
Bedroom 1
3.78 m X 3.3 m / 12'5" X 10'10"
-
Bedroom 2
3.78 m X 2.89 m / 12'5" X 9'6"
-
Bedroom 3
3.5 m X 3.8 m / 11'6" X 12'6"
-
Bathroom
2.54 m X 2.9 m / 8'4" X 9'6"
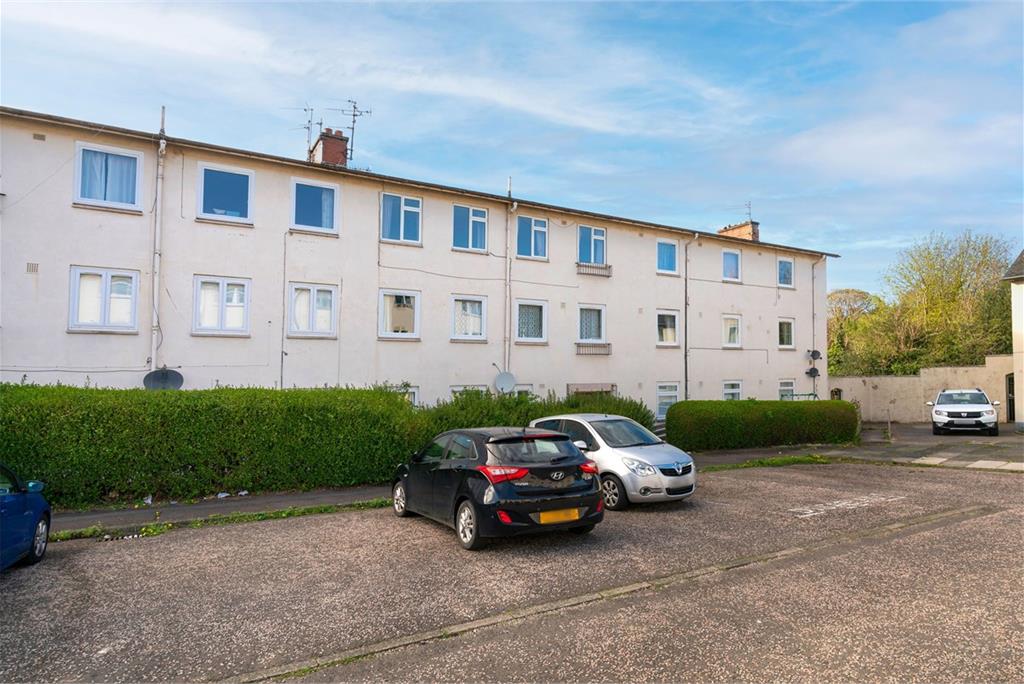
Marketed by
-
DM Property - Edinburgh
-
0131 253 2967
-
Glenorchy House, 20 Union Street, Edinburgh, EH1 3LR
-
Property reference: E475969
-
School Catchments For Property*
Edinburgh South at a glance*
-
Average selling price
£341,585
-
Median time to sell
29 days
-
Average % of Home Report achieved
101.3%
-
Most popular property type
2 bedroom flat
