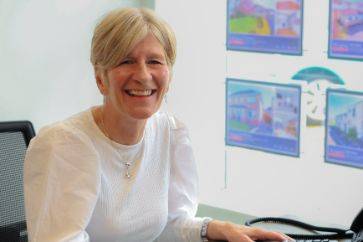4 bed detached house for sale in Dunfermline


- Lounge
- Dining room
- Stylish fitted kitchen
- Separate utility room
- Four bedrooms
- Modern shower room and ensuite
- Excellent storage throughout
- Double glazed with gas central heating
- Essential viewings
Property highlight: Charming four bedroom extended detached villa
Charming extended detached villa spread over two levels in one of Dunfermline's most sought after locations. The property is ideally placed for motorway network, schooling and local amenities. The gardens are fully enclosed and private providing a child and pet safe environment with driveway leading to single garage. They are well maintained with a bright sunny aspect and patio area, an ideal home for entertaining. The subjects are stylish throughout with modern fixtures and fittings, they briefly comprise entrance porch, lounge, dining room, large office or fourth bedroom, double bedroom with bathroom off. Stylish fitted kitchen with separate utility room and external stairs down to garden. On the upper level there are two further double bedrooms with modern shower room. Excellent storage throughout. The property is double glazed with gas central heating.
-
Living Room
4.09 m X 3.99 m / 13'5" X 13'1"
-
Kitchen
3.99 m X 2.69 m / 13'1" X 8'10"
-
Utility Room
2.21 m X 1.7 m / 7'3" X 5'7"
-
Dining Room
3.1 m X 3 m / 10'2" X 9'10"
-
Bedroom 1
3.51 m X 3.51 m / 11'6" X 11'6"
-
Bedroom 2
3.71 m X 3.1 m / 12'2" X 10'2"
-
Bedroom 3
3.71 m X 2.79 m / 12'2" X 9'2"
-
Bedroom 4/Office
3.61 m X 2.79 m / 11'10" X 9'2"
-
Bathroom
2.69 m X 1.8 m / 8'10" X 5'11"
-
Shower Room
2.59 m X 2.01 m / 8'6" X 6'7"
-
Garage
5.31 m X 2.49 m / 17'5" X 8'2"
Contact agent

-
Mairi Dawson
-
-
School Catchments For Property*
Dunfermline, Kinross & West Fife at a glance*
-
Average selling price
£218,254
-
Median time to sell
19 days
-
Average % of Home Report achieved
101.8%
-
Most popular property type
2 bedroom house






































