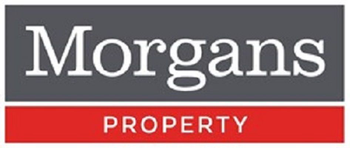4 bed detached house for sale in Dunfermline


- Reception hallway
- Dining room
- Lounge
- Kitchen with built in appliances/family room
- Utility Room
- W.C. facilities
- Four bedrooms
- Master en-suite
- Family bathroom
- Access to attic
- The landscaped gardens are fully enclosed
- Patio and decked areas
- Fabulous outdoor office.
- Double driveway leads to single garage
- Essential viewing
Property highlight: Executive four bedroom family villa
We are delighted to be marketing this executive family villa built by Persimmon Homes in 2017. The property is offered in move in condition and nicely positioned within this exclusive estate ideally placed for Queen Anne High School. The estate has proven popular as all local amenities are within easy walking distance, a short walk takes you into the City Centre, Fife Cycle and foot path and Pittencrieff Park. The accommodation is stylish with quality fixtures, fittings and flooring throughout providing flexible accommodation. It briefly comprises reception hallway, dining room, lounge, kitchen with built in appliances/family room, utility and wc facilities on the ground floor. On the upper level there are four bedrooms with master en-suite and family bathroom. Access to attic. The landscaped gardens are fully enclosed providing a child and pet safe environment, easy to maintain with patio and decked areas and fabulous outdoor office. Double driveway leads to single garage. Essential viewing.
-
Living Room
4.27 m X 3.3 m / 14'0" X 10'10"
-
Kitchen/Family Room
5.92 m X 3.15 m / 19'5" X 10'4"
-
Dining Room
3.07 m X 2.67 m / 10'1" X 8'9"
-
Utility Room
2.01 m X 1.91 m / 6'7" X 6'3"
-
WC
1.91 m X 1.19 m / 6'3" X 3'11"
-
Garage
7.39 m X 3 m / 24'3" X 9'10"
-
Bedroom 1
3.56 m X 3.18 m / 11'8" X 10'5"
-
Ensuite
2.21 m X 1.09 m / 7'3" X 3'7"
-
Bedroom 2
3.86 m X 3.56 m / 12'8" X 11'8"
-
Bedroom 3
3.07 m X 2.67 m / 10'1" X 8'9"
-
Bedroom 4
2.67 m X 2.21 m / 8'9" X 7'3"
-
Bathroom
2.21 m X 2.21 m / 7'3" X 7'3"
-
Outbuilding/Pod
3.51 m X 3.2 m / 11'6" X 10'6"
Contact agent

-
Adam Fraser
-
-
School Catchments For Property*
Dunfermline, Kinross & West Fife at a glance*
-
Average selling price
£208,975
-
Median time to sell
21 days
-
Average % of Home Report achieved
101.0%
-
Most popular property type
2 bedroom house






































