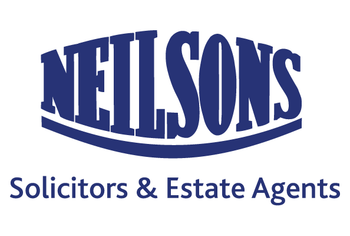3 bed lower flat for sale in Trinity


An exceptionally appealing and generously proportioned main door lower villa, benefiting from a gated private drive and forming part of a handsome period terrace in the capital’s desirable Trinity area. Well suited to the growing family or downsizer the property is in excellent decorate order throughout and offers a spacious and highly flexible living within easy reach of the city centre and a host of superb local amenities. The accommodation briefly comprises: welcoming hallway with sanded and varnished floorboards and a substantial built-in storage cupboard, comfortable south facing main reception room with bay window, coving to ceiling and attractive focal fireplace, versatile family room/additional living space with garden views and fireplace, beautifully designed Mozolowski and Murray garden room extension which acts as a wonderful heart of the house and offers a light filled dining/entertaining space with views of the garden and access to both the front and rear of the property, open plan to a well equipped kitchen with central skylight, which has been fitted with a variety of base and wall mounted units, coordinated wipe-clean worktops, splash tiling and an assortment of integrated appliances, generously sized principal bedroom with tasteful contemporary décor, near floor to ceiling dual aspect windows and modern en-suite shower room, second spacious double bedroom with a built-in cupboard and leafy garden views, a smaller double bedroom, and luxury family bathroom with stylish feature wall tiling, counter top basin with backlight mirror, WC, and bath with splash screen and multi-attachment shower. The front of the house features two well-kept lawned areas, bordered by a stone wall and peppered with evergreen trees and well stocked planted beds. A gated monobloc driveway provides secure off-street parking for multiple vehicles and the property can be accessed via double timber doors in the garden room extension. To the rear of the house is a peaceful mature garden comprising a substantial monobloc seating area, lawn, flowering bushes, shrubs and small trees. Council Tax Band - F
Marketed by
-
Neilsons - Property Centre
-
0131 253 2858
-
162 St John's Road, Corstorphine, Edinburgh, EH12 8AZ
-
Property reference: E501280
-
School Catchments For Property*
Trinity, Edinburgh North at a glance*
-
Average selling price
£389,656
-
Median time to sell
19 days
-
Average % of Home Report achieved
105.1%
-
Most popular property type
3 bedroom flat









































