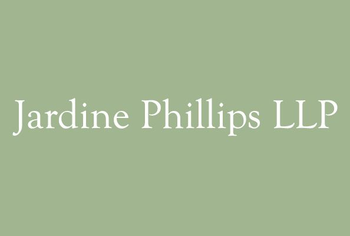4 bed terraced house for sale in Newington


- Open Viewing Sunday 2-4pm
- Great Transport links ino city centre
- Excellent School Catchment
- Impressive Terraced House in central Location
- Quiet private back garden
Impressive Four Bed Three Reception Room Georgian Property with Private Garden in Catchment for Well Renowned Schools This superb property has a wealth of period features which have been lovingly restored and combined with some contemporary finishes to make an ideal home for professionals or a family. There is spacious living & sleeping accommodation, including a large kitchen/dining room, two wonderful sitting rooms, four double bedrooms, three bathrooms and a super private rear garden. Located in the centre of Newington with an amazing array of shopping & leisure facilities nearby, in the catchment for excellent schools. Added to this, there is easy access to the wide-open spaces of Holyrood Park and The Meadows. Finally, there are great transport links into the city centre making it perfect for commuters. Vestibule into the hallway & grand staircase leading to the four storeys in the property, including cupola on the top floor Spacious, open plan kitchen with views over the garden with wide range of fitted units, open shelving & appliances, including range cooker, and beautiful parquet flooring, leading to Dining area with open fireplace containing a traditional wood burning stove and French doors leading to the private rear garden - ideal for entertaining Elegant curved wall sitting room with original fireplace & wood burning stove Double bedroom four on lower ground level with French doors leading to the rear garden - perfect for guests Ensuite shower room with large walk in shower, sink unit on wooden shelf & wc Handy utility room Impressive first floor curved wall drawing room with twin windows, fitted cupboards, feature fireplace with wood burning stove and bespoke fitted book shelving with ladder & space for a study area - great for working from home Principal bedroom with original fireplace, walk in wardrobe & further storage cupboard Large family bathroom with freestanding bath with period style shower over, antique pine vanity sink unit & period style wc Double bedroom two with dormer bay window & original fireplace Double bedroom three with fitted storage Second floor shower room with contemporary walk in shower, vanity sink unit with feature tiling above & wc Gas fired central heating from boiler & storage tank located at lower ground floor level - installed 2014 - with a mixture of period style & contemporary radiators Traditional sash & case windows, some with double glazed units A wealth of period features including curved walls, panel doors, wood panelling on the walls, original window shutters, traditional fireplaces & windows, stripped wood flooring, clothes pulley, cornicing, dado rails & ceiling roses Previous damp proofing in basement & recent roof repairs Street door leading to passageway & steps up to front garden & main door Private, split level, sunny rear garden with lower area adjacent to the building providing direct access to lower ground floor. A metal gantry spans the basement courtyard from the kitchen/dining room to provide direct access to the upper walled garden which has patio areas for relaxing & entertaining, together with an expansive lawn surrounded by flower borders & trees. There is also a pedestrian gate in rear wall to access Salisbury Mews Resident permit parking on street
Marketed by
-
Jardine Phillips
-
0131 253 2205
-
205 Morningside Road, Edinburgh, EH10 4QP
-
Property reference: E496088
-
Properties sold nearby
School Catchments For Property*
Newington, Edinburgh South at a glance*
-
Average selling price
£351,391
-
Median time to sell
65 days
-
Average % of Home Report achieved
98.4%
-
Most popular property type
2 bedroom flat












































