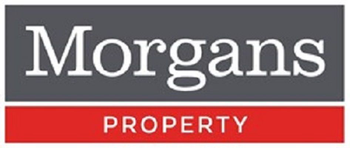4 bed detached house for sale in Crossgates


- Front facing lounge
- Separate dining room
- Breakfasting kitchen
- Utility room
- Four double bedrooms
- Master en-suite and family bathroom
- Access to attic
- Double monobloc driveway leads to single garage
- Double glazed with gas central heating
- Essential viewings
Property highlight: Excellent four bedroom detached family home
Well appointed within one of Crossgates most popular executive estates is this excellent family home with fully enclosed mature gardens which are well stocked and provide and child and pet safe environment. The property is lovely throughout and briefly comprises entrance hall, w.c facilities, front facing lounge and separate dining room leading to breakfasting kitchen with french doors to garden and utility room. On the upper level there are four double bedrooms with master en-suite and family bathroom. Access to attic. The gardens provide a tranquil setting with plants and shrubs together with patio and seating areas. The double monobloc driveway leads to single garage with ample visitors parking. This home is double glazed with gas central heating.
-
Lounge
3.48 m X 5.26 m / 11'5" X 17'3"
-
Dining Room
3.12 m X 2.92 m / 10'3" X 9'7"
-
Kitchen
4.11 m X 3.63 m / 13'6" X 11'11"
-
Utility Room
1.52 m X 2.18 m / 5'0" X 7'2"
-
Bedroom 1
4.37 m X 4.78 m / 14'4" X 15'8"
-
Ensuite
2.57 m X 1.4 m / 8'5" X 4'7"
-
Bedroom 2
3.25 m X 3.4 m / 10'8" X 11'2"
-
Bedroom 3
2.46 m X 2.74 m / 8'1" X 9'0"
-
Bedroom 4
2.84 m X 3 m / 9'4" X 9'10"
-
Bathroom
1.65 m X 2.01 m / 5'5" X 6'7"
-
Garage
2.77 m X 5.26 m / 9'1" X 17'3"
Contact agent

-
Alison Harper
-
-
School Catchments For Property*
Kinross & West Fife at a glance*
-
Average selling price
£234,203
-
Median time to sell
14 days
-
Average % of Home Report achieved
103.3%
-
Most popular property type
2 bedroom house







































