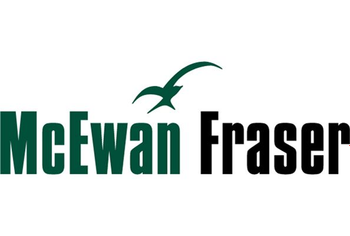5 bed detached house for sale in East Calder


Part exchange available! McEwan Fraser is delighted to present this superb detached house which has been thoughtfully extended and now offers 226m² of flexible living space that is presented to the market in excellent internal condition. The property also enjoys a detached double garage and secure off-street parking. More broadly, East Calder enjoys easy access to Edinburgh and falls with a superb high school catchment making this a fantastic opportunity for buyers with a young family looking for their forever home. Entering the property, a broad central hallway gives access to the living room, the dining kitchen, and an en-suite double bedroom. The internal accommodation is focused on a superb living room which has double doors opening into the spacious dining kitchen. This helps to create a naturally free-flowing entertaining space. The living room is neutrally decorated carpeted and nearly 9m long. This tremendous floor space gives a huge degree of flexibility for a new owner and the current owner has opted for a freestanding bar which can be easily removed. Double doors from the living room open into the dining kitchen which runs the full width of the house. For an idea of scale, offering around 40m² of space, the kitchen is larger than many traditional one-bedroom tenement flats. This space has been used to provide dedicated dining and study areas alongside a superbly well-equipped kitchen. The proportions are superb and there is plenty of scope for additional seating if needed. French doors open onto a large rear deck. The kitchen boasts a full range of base and wall-mounted units supported by a central island. The units include a range of high-quality Siemens appliances and are topped with granite work surfaces. The kitchen also gives access to a large utility room with laundry facilities and a ground-floor shower room. Bedroom five is located on the ground floor and it is a generous double with carpeted floors, excellent levels of natural light, and a large en-suite shower room that is fully tiled and includes a white suite with a generous mains shower. Climbing the stairs, the first-floor landing gives access to four further bedrooms, the family bathroom and large loft space for additional storage. Bedroom one is the generous master bedroom and it boasts ample space for a full suite of freestanding bedroom furniture. Bedroom one also has access to an en-suite shower room which is fully tiled and boasts a large walk-in mains shower. Bedroom two is a further generous double with a stylish en-suite shower room. The en-suite is fully tiled and boasts a walk-in rainfall shower. Bedroom three is a further large double bedroom and comes with large fitted wardrobes which will stay with the property. Bedroom four is a generous single bedroom. Internal accommodation is completed by the family bathroom which is fully tiled and finished with a contemporary white suite that has a rainfall mains shower over the bath. Externally, the property has a low-maintenance front garden that can be used as extra parking in a pinch. Electric gates to the side of the property open to a more extensive driveway and a detached double garage with an electric door. The garage has a separate work / games room to the rear. There is an extensive rear garden which has a northwesterly aspect and open views the garden is primarily laid to lawn and there is a large deck for entertaining. The aspect means afternoon and evening sunshine in the rear garden. Electricity Supply: Octopus Energy Water Supply: Scottish Water Sewerage: Scottish Water Broadband / Mobile Coverage: EE / 5G

Marketed by
-
McEwan Fraser Legal - Edinburgh
-
0131 253 2263
-
130 East Claremont Street, Edinburgh, EH7 4LB
-
Property reference: E486017
-
East Calder, West Lothian at a glance*
-
Average selling price
£337,881
-
Median time to sell
63 days
-
Most popular property type
4 bedroom house










































