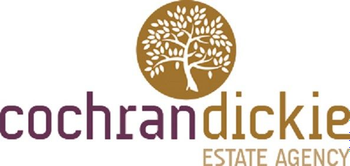2 bed semi-detached house for sale in Paisley

- Extended Semi-Detached Villa
- Spacious Family Home
- Flexible Living Space
- Conservatory
- Driveway & Garage
- Sough-After Paisley Location
A well-proportioned semi-detached villa with a rear extension offering generous family living space, a sociable kitchen diner, and a conservatory. Set within a popular and well-connected area of Paisley, this property provides excellent potential for buyers looking to make a home their own. Description Located in a quiet residential pocket of Paisley, this extended semi-detached villa offers flexible accommodation ideal for couples and families alike. The ground floor features a bright front-facing lounge with an electric fire and double doors leading to the dining area. The single-storey extension to the rear has created a spacious kitchen diner — perfect for family mealtimes or entertaining — which opens through to a conservatory providing an additional sitting area or playroom. Upstairs, there are two double bedrooms, with the main bedroom benefiting from a fixed staircase in the cupboard leading to a floored attic, offering excellent storage or potential use as a home office or hobby room. The shower room is tiled and completes the accommodation. Outside, there are gardens to the front, side, and rear, along with a driveway and garage providing convenient off-street parking. Location Paisley is a vibrant and well-connected town offering a wide range of amenities, local shops, and reputable schools. Excellent transport links make commuting straightforward, with nearby access to the M8 motorway, Glasgow Airport, and frequent rail connections to Glasgow city centre. Local parks and leisure facilities are also close by, making this a great location for families and professionals seeking space and convenience. Dimensions Lounge 22’1 x 10’6 Kitchen 9’3 x 9’0 at widest Dining Room/ Extension 17’11 x 10’1 Conservatory 16’4 x 9’2 Bathroom 6’2 x 5’6 Bedroom 1 14’0 x 9’5 Bedroom 2 11’11 x 9’4 Bathroom 6’2 x 5’6 Attic 14’8 x 9’1
Marketed by
-
Cochran Dickie - Paisley
-
0141 840 6555
-
21 Moss Street, Paisley, PA1 1BX
-
Property reference: E501215
-

















