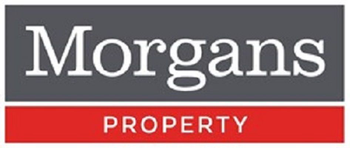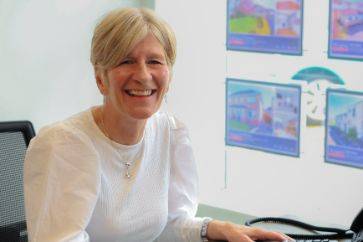4 bed detached house for sale in Dunfermline


- Family room/sitting room
- Open plan lounge/dining room
- Fitted kitchen
- Utility room
- Four double bedrooms
- Ensuite and family bathroom
- Double garage and driveway gives access for several vehicles
- Double glazed with gas central heating
- Essential viewings
Property highlight: Absolutely stunning extended four bedroom executive detached villa
Morgans are delighted to be marketing this absolutely stunning extended executive detached villa offering substantial family accommodation throughout, finished to the highest of standards with quality fixtures and fittings, unique design features and contemporary living space. This is a dream home with every box ticked in what you could desire in one of Dunfermline's most exclusive estates with Garvock. The outdoor walled and landscaped gardens are idyllic and fully enclosed providing privacy with a child and pet safe environment. The terraced grounds are staged making this an excellent entertaining home benefitting from a southernly aspect. The accommodation is beautifully presented, a credit to the present owners, and briefly comprises entrance vestibule, good storage, family room/sitting room, two double bedrooms both with fitted wardrobes and en-suite facilities. On the upper level there is the feature open plan lounge/dining room and fitted kitchen with separate fully equipped utility room. Two further double bedrooms with family bathroom completes this home. The double garage and driveway gives access for several vehicles and ample visitors parking. The property is double glazed with gas central heating.
-
Family Room
5.18 m X 6.2 m / 17'0" X 20'4"
-
Lounge/Dining Room/Kitchen
9.3 m X 10.87 m / 30'6" X 35'8"
-
Bedroom 1
3.25 m X 4.93 m / 10'8" X 16'2"
-
Ensuite
2.92 m X 1.65 m / 9'7" X 5'5"
-
Bedroom 2
3.51 m X 5.36 m / 11'6" X 17'7"
-
Bedroom 3
2.54 m X 3.51 m / 8'4" X 11'6"
-
Bedroom 4
3.45 m X 3.45 m / 11'4" X 11'4"
-
Bathroom
1.98 m X 2.16 m / 6'6" X 7'1"
-
Utility Room
2.03 m X 3.51 m / 6'8" X 11'6"
-
Garage
5.89 m X 6.2 m / 19'4" X 20'4"
Contact agent

-
Mairi Dawson
-
-
School Catchments For Property*
Dunfermline, Kinross & West Fife at a glance*
-
Average selling price
£213,107
-
Median time to sell
16 days
-
Average % of Home Report achieved
101.5%
-
Most popular property type
2 bedroom house












































