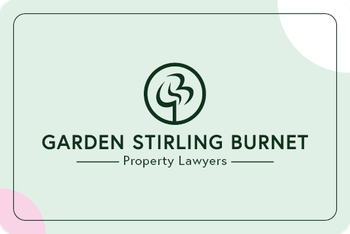4 bed detached house for sale in Dunbar


- Hall with storage and WC
- Elegant living room with fireplace
- Formal dining room
- Well-appointed dining kitchen and separate utility room
- Versatile sunroom with garden access
- Four double bedrooms with built-in wardrobes
- One en-suite shower room
- Four-piece family bathroom
- South-facing rear garden
- Integral double garage and double driveway
Property highlight: Representing an ideal family home in highly desirable Dunbar
Representing an ideal family home in highly desirable Dunbar, this detached house occupies a corner plot and accommodates four bedrooms, three reception rooms, a dining kitchen, and two bathrooms (plus a separate WC), as well as a south-facing garden, an integral double garage, and a double driveway. A hall (with storage and a WC) welcomes you inside, leading to the living room on your left. Here, a spacious footprint offers flexibility for lounge furniture, with a homely fireplace creating a warming focal point. Double doors from the living room open into the adjoining dining room, which can comfortably accommodate an eight-seater table alongside additional furniture, and it features south-facing French doors opening onto the rear garden. The dining room is also conveniently connected to the kitchen, where you will find a wide range of contemporary cabinets, oak worktops, metro-tiled splashbacks, and neatly integrated appliances. These comprise a conventional oven, a combination oven/microwave, a gas hob, an extractor hood, a fridge/freezer, and a dishwasher, whilst an adjoining utility room (with external and garage access) houses additional cabinetry and workspace, storage, and an integrated washing machine and dryer. Back in the kitchen, space is provided for a casual dining area and patio doors open into a south-facing sunroom – a versatile third reception area with garden access. On the first floor, a landing (with storage) leads to the home's four bedrooms and a family bathroom. The bedrooms are all good-sized doubles with built-in wardrobes, and they are all neutrally decorated and carpeted for comfort. The principal has the added benefit of a modern en-suite shower room comprising a shower enclosure and a WC-suite set into storage. Finally, the four-piece family bathroom comes complete with a bath, a separate shower cubicle, and vanity storage with a WC-suite inset. The home is kept warm by gas central heating (with Hive smart controls) and benefits from double glazed windows. Externally, the home is perfectly complemented by a good-sized and enviably south-facing rear garden, featuring a paved terrace for outdoor dining furniture, a large patio, a neat lawn, and a wealth of leafy, colourful shrubs and planting. Excellent private parking is provided by an integral double garage and a double driveway. Extras: All fitted floor coverings, window blinds, light fittings, and integrated kitchen appliances will be included in the sale.
Marketed by
-
Garden Stirling Burnet - Properties, Haddington
-
01620 532825
-
Property Department, 22 Hardgate, Haddington, EH41 3JR
-
Property reference: E497941
-
School Catchments For Property*
Dunbar, East Lothian at a glance*
-
Average selling price
£352,270
-
Median time to sell
26 days
-
Average % of Home Report achieved
102.6%
-
Most popular property type
3 bedroom house
















