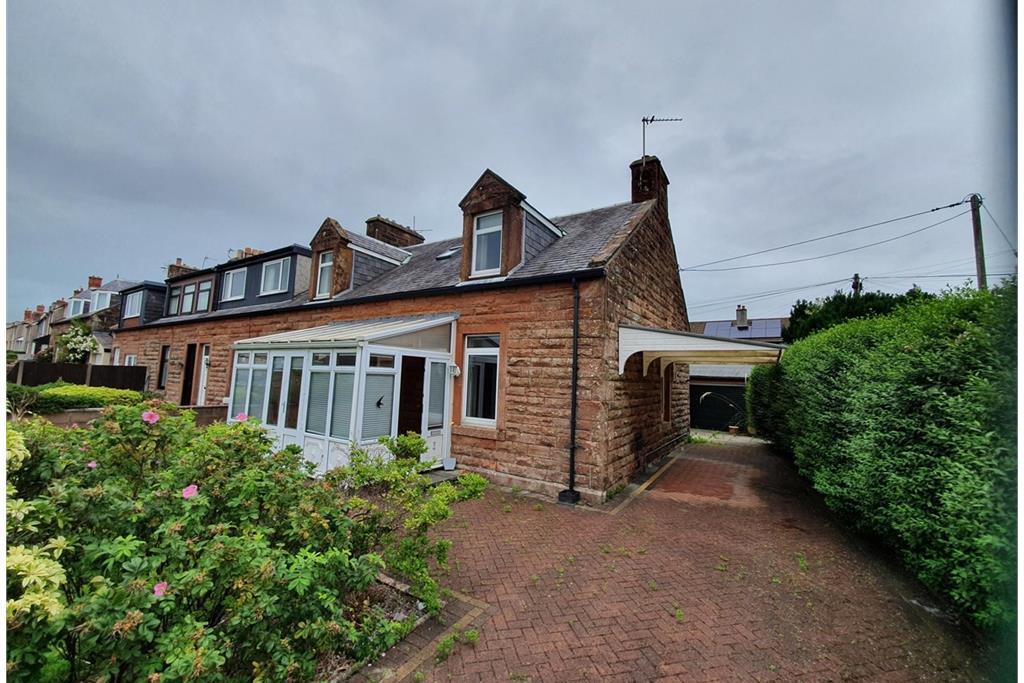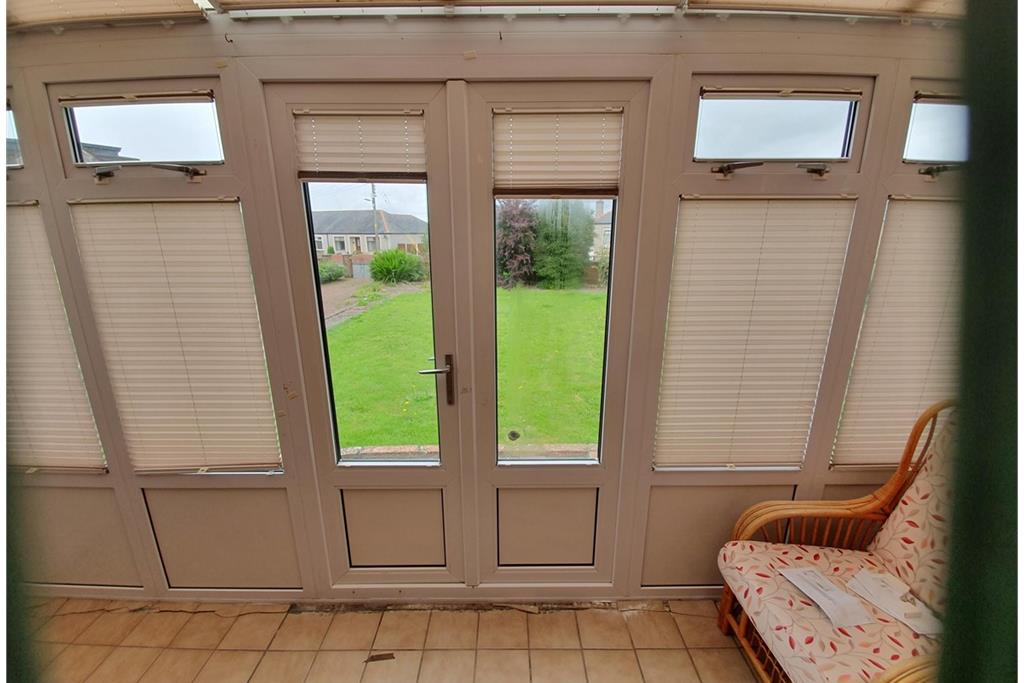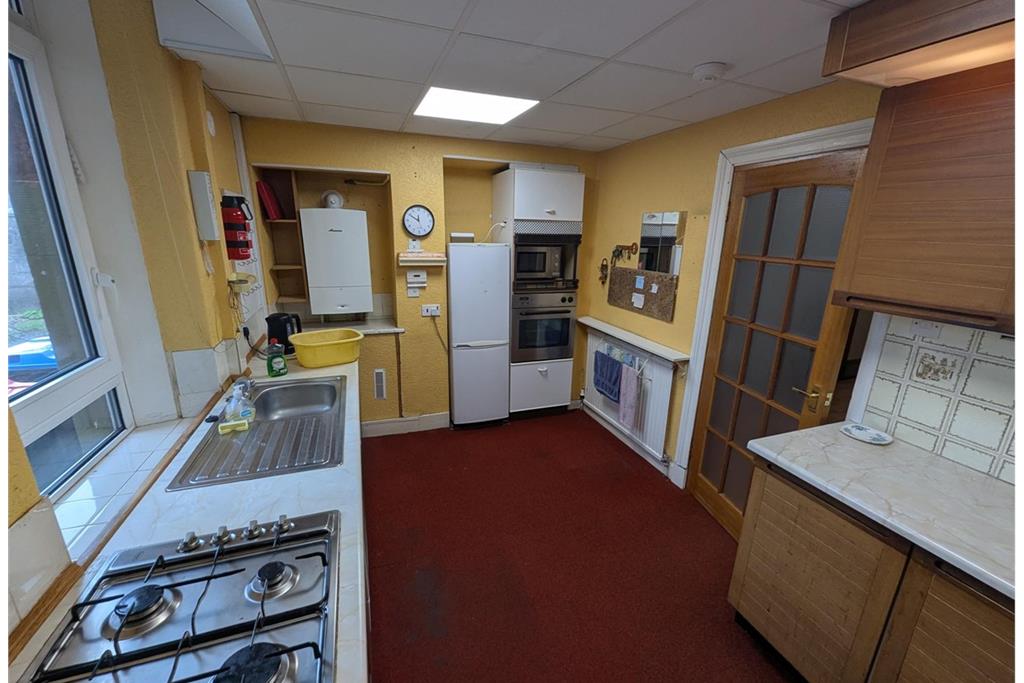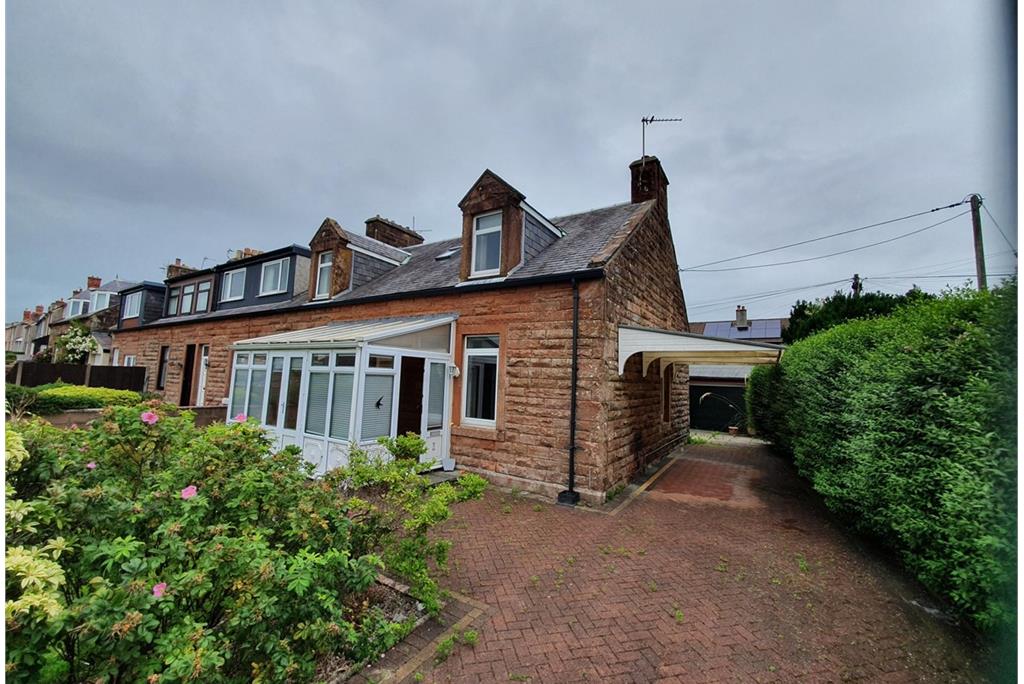4 bed end terraced house for sale in Annan
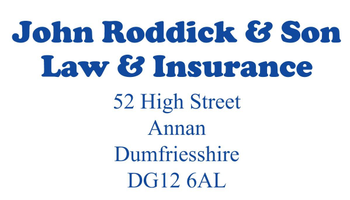
- Bellerby, 1 Guysgill is an End Terrace Dwellinghouse set in a residential area within walking distance of Annan town centre and all local amenities. The dwellinghouse is of traditional construction covered with a pitched roof. The property benefits from UPVC double glazing and gas central heating.
This END-TERRACED DWELLING HOUSE is of traditional construction and lies within walking distance of town centre facilities and amenities. The property benefits from double glazing and gas central heating throughout. The house would benefit from some modernisation and renovation and would ideally suit a family.
-
Conservatory
4.18 m X 2.19 m / 13'9" X 7'2"
4.18m x 2.19m UPVC half glazed conservatory to front. Radiator. 2 double power points.
-
Entrance Vestibule
External wooden door to front.
-
Hall / Landing
15 pane glazed door. Radiator. Telephone point. Central heating thermostat. Door bell chime. Smoke alarm. 1 single power point. Stairs to first floor accommodation. LANDING: Hatch to roof space. Sky light window. LANDING: Hatch to roof space. Smoke alarm. 1 double power point.
-
Lounge
4.04 m X 3.89 m / 13'3" X 12'9"
4.04m x 3.89m. UPVC double glazed window to front. Tiled fire surround and hearth. Ceiling rose and original cornices. 3 double power points. 1 single power point. Telephone point. Radiator. Smoke Alarm.
-
Dining Room
4.82 m X 4.01 m / 15'10" X 13'2"
4.82m x 4.01m UPVC double glazed windows to front and side. Wooden fire surround with marble back panel and hearth. TV socket. Radiator. 3 double power points.
-
Kitchen
3.91 m X 2.35 m / 12'10" X 7'9"
3.91m x 2.35m (longest & widest) UPVC double glazed window to rear. Selection of fitted wooden wall and floor units with contrasting worktops. Single stainless steel sink with mixer tap. Gas hob. Built in oven. Plumbed for dishwasher. Radiator. 2 double power points. 1 single/cooker power point. Heat Detector. Central heating time clock. Worcester gas boiler.
-
Utility Room
Composite external door to side and access to rear. UPVC double glazed window to rear. Plumbed for automatic washing machine. 1 single power point. Cupboard housing electric meters and fuse box.
-
Shower Room
W.C. Wash hand basin. Walk in shower cubicle.
-
Rear Hall
Under stair cupboard. Further cupboard with shelves. Coat hooks.
-
Downstairs Bedroom
double glazed window to rear. Built in cupboard housing hanging rail and drawers. Radiator. 2 double power points.
-
Bedroom 1
4.07 m X 3.59 m / 13'4" X 11'9"
4.07m x 3.59m. UPVC double glazed window to front. Built in wardrobe. Telephone point. 1 double power point. 1 single power point. Radiator.
-
Bedroom 2
3.73 m X 3.29 m / 12'3" X 10'10"
3.73m x 3.29m UPVC double glazed window to front. Radiator. 2 double power points.
-
Bedroom 3
3.73 m X 3.29 m / 12'3" X 10'10"
3.73m x 3.29m UPVC double glazed window to front. Radiator. 2 double power points.
-
Bedroom 4
3.22 m X 2.65 m / 10'7" X 8'8"
3.22m x 2.65m. UPVC double glazed window to rear. Wall light. 1 Double power point. 1 Single power point.
-
Bathroom
2.86 m X 2.11 m / 9'5" X 6'11"
2.86m x 2.11m UPVC double glazed window to rear. 3 piece avocado suite comprising W.C., Wash hand basin and bath. Fully enclosed shower cubicle housing electric Triton T80 shower. Shelved cupboard. Accessories as seen.
-
Outside
Enclosed garden to front laid out in lawn with mature shrub and flower borders. Fully enclosed garden to rear which is slabbed for easy maintenance with mature shrub borders. Paved patio and chippings. Shed. Wrought iron double gates leading to large block paved driveway. Single car garage with electric door and side shed/workshop.
-
New Item
Under stair cupboard. Further cupboard with shelves. Coat hooks.
-
New Item 1
1.76 m X 1.72 m / 5'9" X 5'8"
1.76m x 1.72m. Window to front. 1 Double power point.
Marketed by
-
John Roddick & Son - High Street
-
01461 202822
-
52 High Street, Annan, DG12 6AL
-
Property reference: E496889
-
