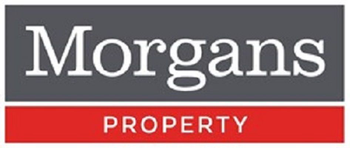4 bed end terraced house for sale in Dunfermline


- Kitchen
- Dining room
- Conservatory
- En-suite and family bathroom
- Living room
- Four bedrooms
- Attic room
- Fully enclosed rear garden with southerly aspect
- Two single garages providing parking and storage
- Essential viewing
Property highlight: Three bedroom end terraced period property
Excellent opportunity to purchase this end terraced period property with flexible accommodation in the heart of the city within walking distance to all amenities and schooling. The property property has been extended and comprises entrance vestibule and hallway, bedroom (currently used as a lounge/diner) kitchen, dining room, conservatory and further bedroom with en-suite on the ground floor. Feature staircase leads to the upper level with living room, two further bedrooms and family bathroom. Stairs lead to attic room on the second floor. Door from the conservatory takes you to the fully enclosed rear garden with southerly aspect, there are also two single garages providing parking and storage. Essential viewing.
-
Living Room
5.31 m X 5.03 m / 17'5" X 16'6"
-
Kitchen
4.6 m X 2.36 m / 15'1" X 7'9"
-
Conservatory
4.11 m X 2.01 m / 13'6" X 6'7"
-
Dining Room
5.23 m X 3.63 m / 17'2" X 11'11"
-
Bathroom
3 m X 1.91 m / 9'10" X 6'3"
-
Bedroom 1
4.8 m X 3.99 m / 15'9" X 13'1"
-
Bedroom 2
3.96 m X 3.86 m / 13'0" X 12'8"
-
Bedroom 3
5.36 m X 2.49 m / 17'7" X 8'2"
-
Bedroom 4
3.02 m X 2.74 m / 9'11" X 9'0"
-
Ensuite/Wet Room
2.24 m X 1.55 m / 7'4" X 5'1"
-
Garage 1
6.96 m X 2.72 m / 22'10" X 8'11"
-
Garage 2
4.11 m X 2.39 m / 13'6" X 7'10"
-
Attic Room
6.58 m X 4.75 m / 21'7" X 15'7"
Contact agent

-
Lindsey Johnston
-
-
School Catchments For Property*
Dunfermline, Kinross & West Fife at a glance*
-
Average selling price
£231,081
-
Median time to sell
14 days
-
Average % of Home Report achieved
103.3%
-
Most popular property type
2 bedroom house

































