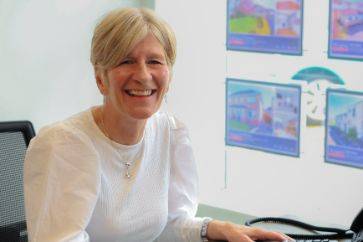3 bed detached house for sale in Kingseat


- Reception hall
- Three bedroom
- En-suite
- Family room
- kitchen
- Shower room
- Open plan dining room
- Lounge
- Double driveway leads to detached garage
- Double glazed with gas central heating
- Essential viewings
Property highlight: Generous three bedroom detached bungalow
Excellent opportunity to acquire this generous detached bungalow with development potential to convert into a two storey dwelling house subject to the necessary planning consents. The property is situated within an enviable corner plot with well maintained gardens and grounds fully enclosed providing a child and pet safe environment. Patio areas make this an ideal entertaining home with mature lawn and privacy throughout as not overlooked. The accommodation is well presented and briefly comprises conservatory, reception hall, bedroom with en-suite, two further bedrooms, family room, kitchen, shower room and open plan dining room and lounge. Double driveway leads to detached garage. There is also street parking for another two vehicles. The subjects are double glazed with gas central heating.
-
Living Room / Dining Room
11.71 m X 3.51 m / 38'5" X 11'6"
-
Family Room
3.51 m X 3.2 m / 11'6" X 10'6"
-
Kitchen
3.51 m X 2.39 m / 11'6" X 7'10"
-
Shower Room
2.11 m X 1.6 m / 6'11" X 5'3"
-
Bedroom 1
4.8 m X 3.51 m / 15'9" X 11'6"
-
Ensuite
2.16 m X 1.09 m / 7'1" X 3'7"
-
Bedroom 2
4.39 m X 3.51 m / 14'5" X 11'6"
-
Bedroom 3
3.99 m X 3.51 m / 13'1" X 11'6"
-
Conservatory
2.39 m X 2.39 m / 7'10" X 7'10"
-
Attic Room
7.7 m X 6.5 m / 25'3" X 21'4"
Contact agent

-
Mairi Dawson
-
-
School Catchments For Property*
Kinross & West Fife at a glance*
-
Average selling price
£225,555
-
Median time to sell
15 days
-
Average % of Home Report achieved
103.2%
-
Most popular property type
2 bedroom house












































