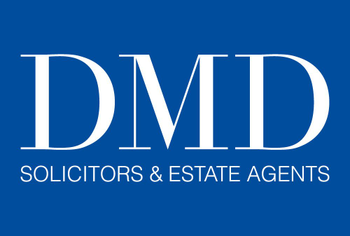3 bed end terraced house for sale in Barnton


- Three good sized double bedrooms
- Open plan kitchen / living / dining room
- Well-appointed modern kitchen
- Newly fitted downstairs WC
- Luxurious 4 piece family bathroom
- Gas central heating & double glazing
- Corner plot with landscaped gardens
- Monobloc driveway & integral garage
A beautifully presented end-terraced, two-storey home with three generously sized double bedrooms, set on a spacious corner plot and finished to a high standard throughout. The property features a modern kitchen, stylish bathroom, and a newly upgraded downstairs WC. The ground floor has been thoughtfully opened up between the kitchen and living area to improve flow and enhance day-to-day practicality. Externally, the home boasts an integral garage and a monoblocked driveway with space for two cars. The private gardens to the front, side, and rear are landscaped and well maintained, offering attractive outdoor space. There is excellent potential to extend, with many similar properties in the area having converted the garage to create a fourth bedroom. Additional benefits include gas central heating with a modern combi boiler and double glazing throughout. The accommodation comprises: • Entrance hall with carpeted staircase with storage cupboard beneath and further deep storage cupboard housing the electricity meter, gas meter and consumer unit • Modern fitted kitchen with a range of dove grey shaker style wall and base mounted units including a pull-out larder cupboard; Apollo slab solid worktops with inset Franke stainless steel sink and integrated appliances including an AEG induction hob with gas wok burner and extractor hood, Bosch dishwasher, electric fan oven, microwave and fridge freezer • Generously proportioned rear facing living / dining room with BerryAlloc oak style LVT flooring and French doors to the conservatory • Newly installed (July 2025) tiled downstairs WC with wash basin • Upstairs the landing has a large storage cupboard and hatch to the loft which is partially floored • The modern bathroom is elegantly styled with fully tiled walls and is fitted with a four-piece suite including bath, separate shower enclosure with Grohe rainfall shower head, WC with Geberit flush plate and wall mounted wash basin with storage beneath and LED Illuminated Mirror Cabinet with blue tooth speaker • There are three spacious double bedrooms and the larger two have built-in wardrobes The front garden has a Tegula monoblocked driveway with space for two cars and a border with a variety of plants including lillies, hydrangeas and a peony rose. The side and rear gardens are mostly laid to lawn. The rear garden also has a monoblocked patio and well stocked borders. The garden shed is included in the sale.

Marketed by
-
DMD Law LLP - Property Department
-
0131 253 2970
-
22 St Johns Road, Corstorphine, Edinburgh, EH12 6NZ
-
Property reference: E498141
-
School Catchments For Property*
Barnton, Edinburgh North at a glance*
-
Average selling price
£413,860
-
Median time to sell
100 days
-
Average % of Home Report achieved
99.5%
-
Most popular property type
3 bedroom house
























