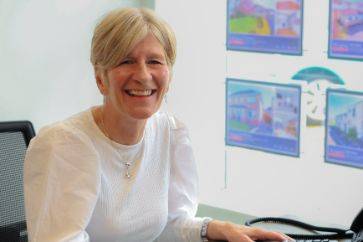4 bed detached house for sale in Dunfermline


- Reception hall
- W.C.
- Lounge
- Breakfasting kitchen with dining/family area and door to gardens
- Four bedrooms
- Master en-suite
- Four piece family bathroom
- Access to attic
- Generous landscaped gardens to the rear with decked and patio areas
- Fabulous summer house
- Double glazed with gas central heating
- Double driveway leads to single garage
Property highlight: Stylish detached four bedroom family villa
Well appointed within the estate is this stylish detached family villa occupying an enviable corner plot. This generous home is close to local amenities, schooling and retail parks which are a short walk/drive away. The accommodation is well presented and briefly comprises reception hall, w.c, lounge, breakfasting kitchen with dining/family area and door to gardens. On the upper level there are four bedrooms with master en-suite and four piece family bathroom. Access to attic. There are generous landscaped gardens to the rear with decked and patio areas and fabulous summer house. The property is double glazed with gas central heating. The double driveway leads to single garage.
-
Living Room
5.21 m X 3.51 m / 17'1" X 11'6"
-
Kitchen Dining Room
8.13 m X 3.15 m / 26'8" X 10'4"
-
WC
1.6 m X 0.99 m / 5'3" X 3'3"
-
Garage
5 m X 2.59 m / 16'5" X 8'6"
-
Master Bedroom
4.19 m X 3.61 m / 13'9" X 11'10"
-
Ensuite
2.01 m X 1.4 m / 6'7" X 4'7"
-
Bedroom 2
3.51 m X 2.59 m / 11'6" X 8'6"
-
Bedroom 3
2.69 m X 2.49 m / 8'10" X 8'2"
-
Bedroom 4
2.9 m X 2.69 m / 9'6" X 8'10"
-
Bathroom
2.21 m X 1.8 m / 7'3" X 5'11"
-
Summer House
3 m X 2.69 m / 9'10" X 8'10"
Contact agent

-
Mairi Dawson
-
-
School Catchments For Property*
Dunfermline, Kinross & West Fife at a glance*
-
Average selling price
£208,975
-
Median time to sell
21 days
-
Average % of Home Report achieved
101.0%
-
Most popular property type
2 bedroom house


































