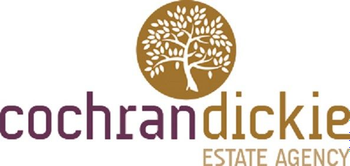3 bed detached house for sale in Paisley

- Fabulous Address
- Detached Properties are Rare to the Market in this Address
- Open Lounge Dining Kitchen
- Private Rear Garden with Deck & Artificial Lawn
- Garage
- Ground Floor Bedroom
The contemporary design of this property which is sure to appeal to all. A reception hallway with hardwood floorcoverings leads to a set of double doors into the fabulous dining size lounge that is open plan with the kitchen. A set of French doors leads directly to the private garden. The lounge has a feature fireplace with a wood burning stove adding great character to an otherwise modern property. The kitchen has ample wall & base units with integrated appliances that includes oven, five burner hob and extractor hood with a utility space at the far end of the kitchen with plumbing and a further door to the garden. Completing the ground floor is a bedroom with built-in fitted wardrobes, (currently used as a home office) and the fully tiled house bathroom. A carpeted stairwell leads to two further bedrooms, the principal with an en-suite shower room and fantastic built-in fitted wardrobes. Further storage can be found in the upper hallway as well as access to the attic. The property occupies a level plot with low maintenance stone chipped frontage and monobloc driveway leading to the single attached garage. To the rear it is private garden via mature trees and a timber fencing bordering a monobloc patio and artificial grassed area. There is also easy access to the garage. The specification includes gas central heating & double glazing. C Dimensions Lounge Dining 23’5 x 12’4 Kitchen 21’0 x 8’11 Bathroom 9’0 x 5’5 Principal Bedroom 16’9 face of wardrobes x 13’8 En-suite 8’9 into shower x 3’3 Bedroom 2 17’1 face of wardrobes x 12’8 Bedroom 3 12’9 x 11’7 incl wardrobes Garage 18’0 x 9’3
Marketed by
-
Cochran Dickie - Paisley
-
0141 840 6555
-
21 Moss Street, Paisley, PA1 1BX
-
Property reference: E494774
-
















