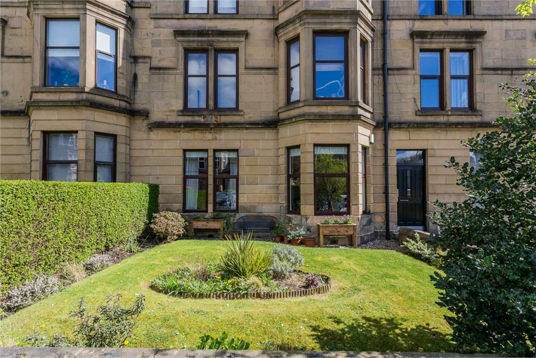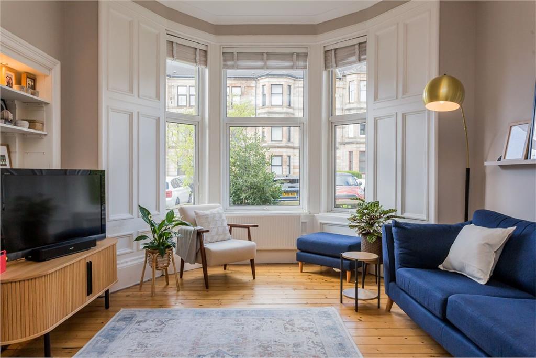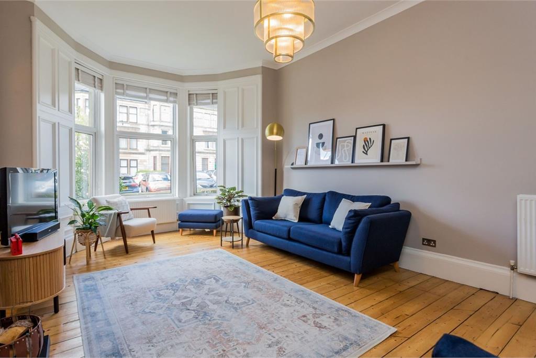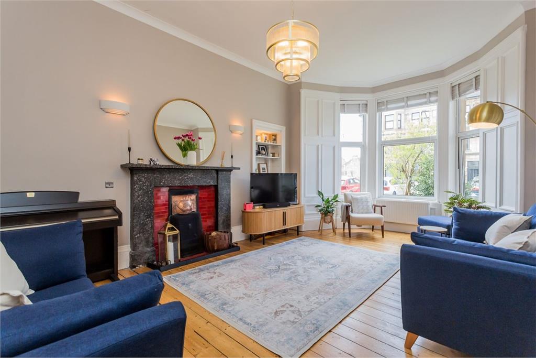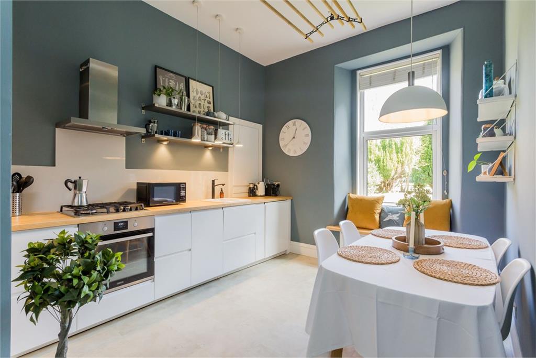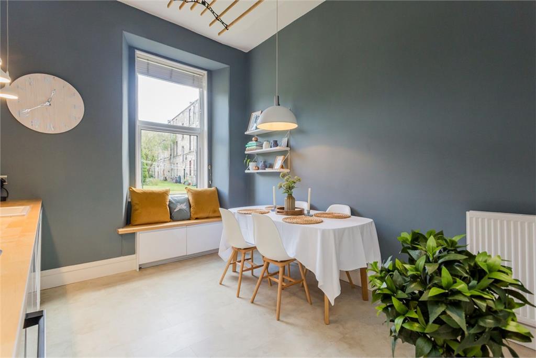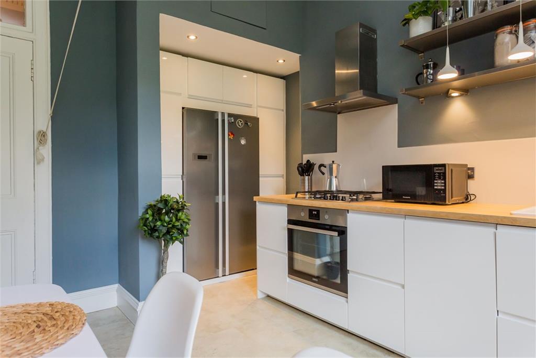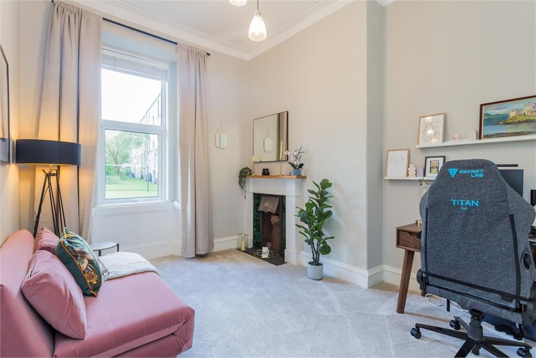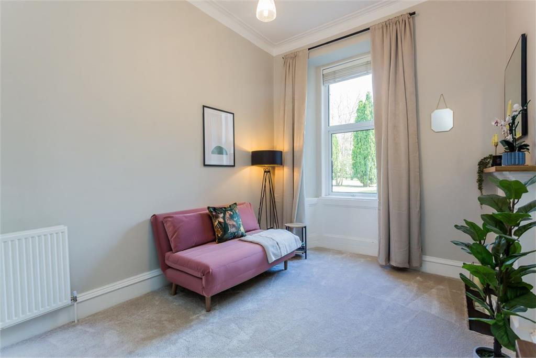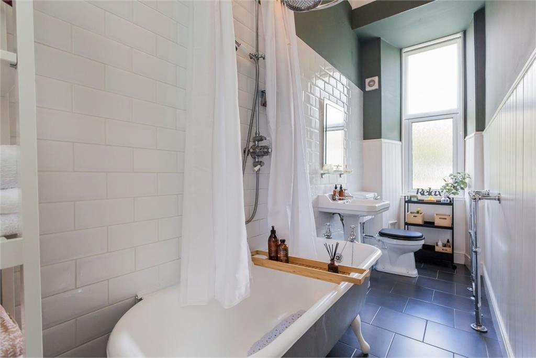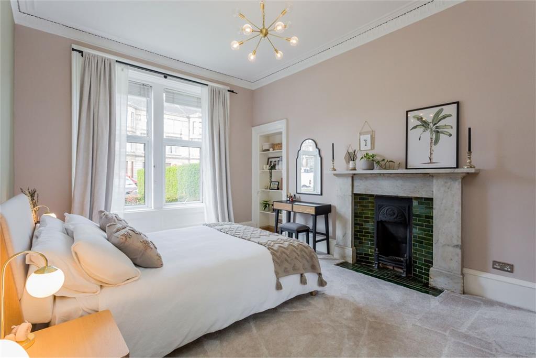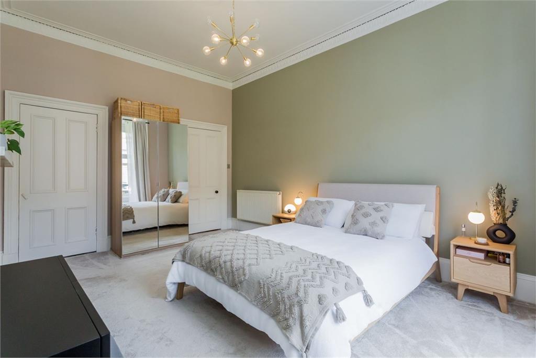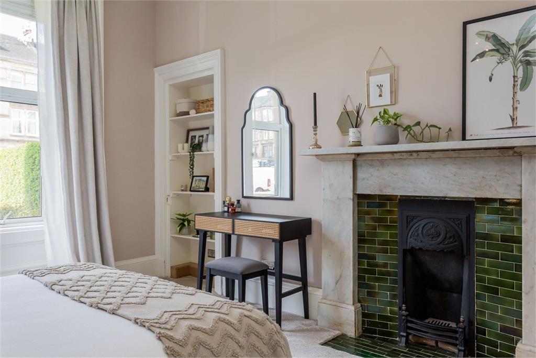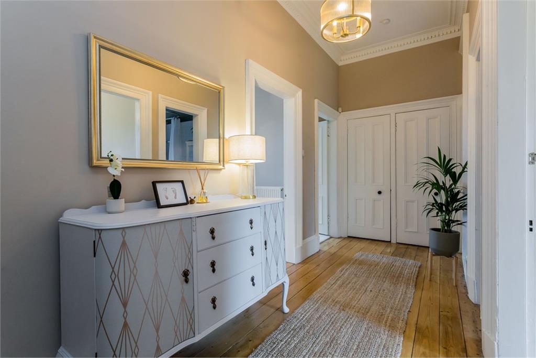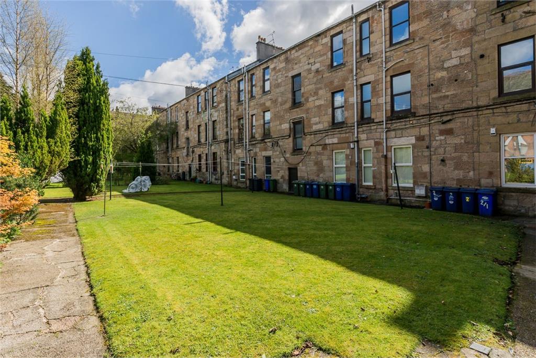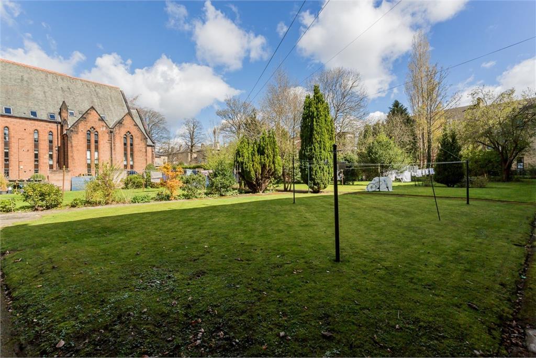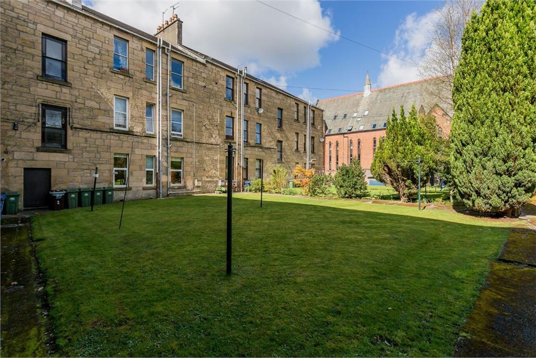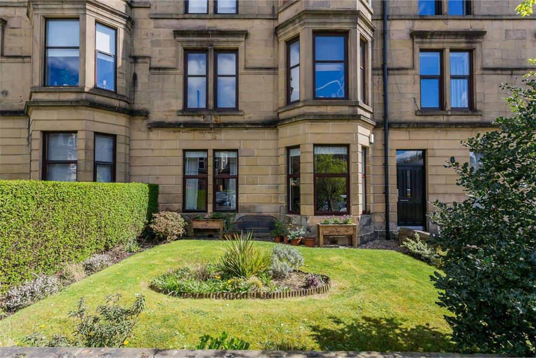2 bed ground floor flat for sale in Paisley

- Amazing Flat
- Elegant Décor
- Sought After Address
- Private Front Garden
- Beautiful Kitchen
- Traditional Features
- Bay windowed Lounge
This super stylish ground floor flat is in the ever popular Greenlaw Conservation Area in Paisley which has a beautiful selection of traditional properties and is located within a convenient distance to the Town Centre and Gilmour Street Train Station. This is a fabulous property with a private front garden and well tended communal ground to the rear. There is a welcoming reception hallway with exposed timber floorboards and traditional panel doors opening to all the main apartments and to two storage cupboards. The effortlessly elegant lounge has a bay window to the front of the property and a traditional feature fireplace. This room is tastefully decorated, as is the rest of the property, and has high ceilings with cornicing. The dining kitchen is at the rear of the building and has a tranquil outlook from the window seat to the mature communal gardens at the rear. There is a selection of fitted storage units with appliances including a washing machine, oven, hob, dishwasher and a perfectly housed fridge/ freezer. The kitchen also enjoys a useful pully and Karndine vinyl tiles. There are two double bedrooms, one to the front with a feature fireplace and one to the rear overlooking the gardens. Completing the accommodation is the traditionally styled three piece bathroom with a roll top, claw foot bath, over the bath shower, WC and wash hand basin. The property further benefits from gas central heating and double glazing. The private front garden is mainly laid to lawn and there is an opportunity to enjoy the mature and well stocked rear, residents gardens which have a selection of plants, shrubs and trees. Dimensions Lounge 21'3 x 13'1 into bay Kitchen 15'3 x 10'5 Bedroom 1 16'8 x 12'0 Bedroom 2 13'1 x 9'3 Kitchen 15'3 x 10'5 at widest points Bathroom 14'2 x 4'2 Band D
Marketed by
-
Cochran Dickie - Paisley
-
0141 840 6555
-
21 Moss Street, Paisley, PA1 1BX
-
Property reference: E475993
-
