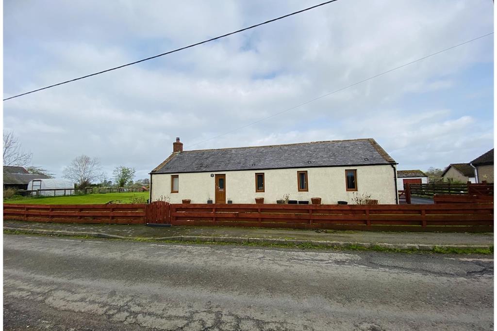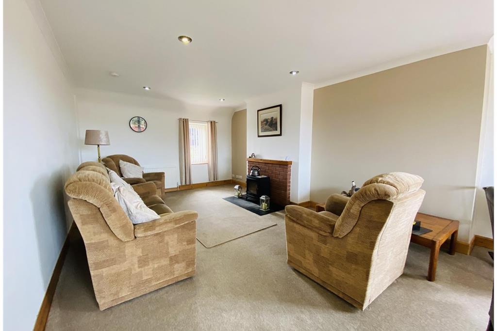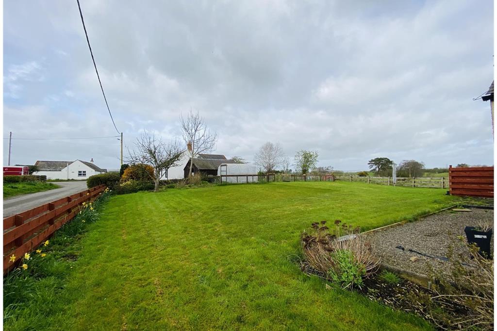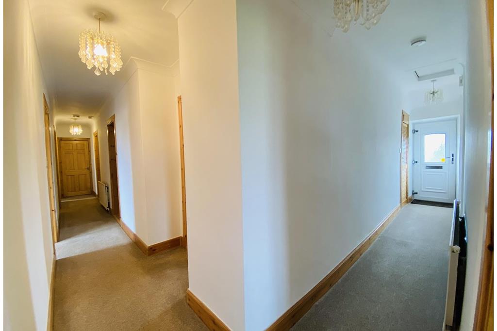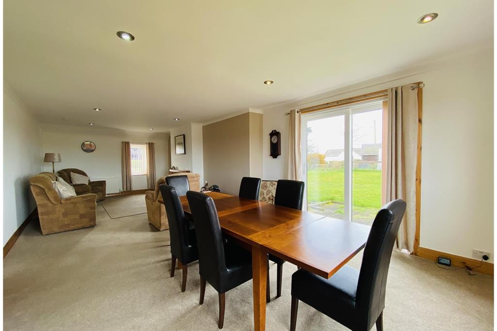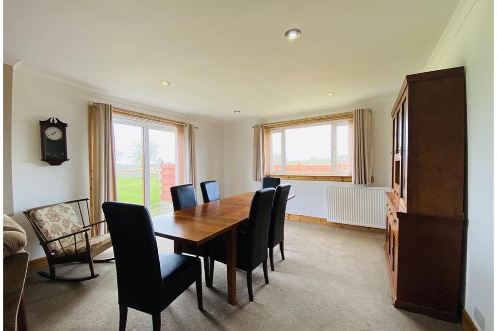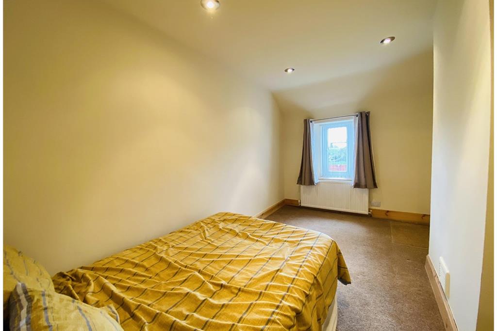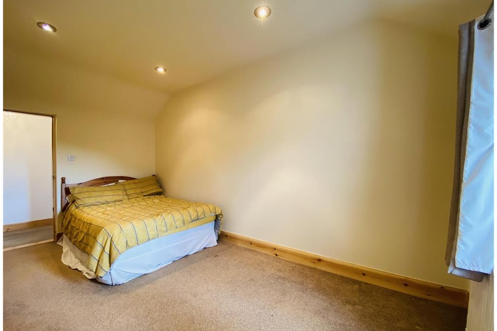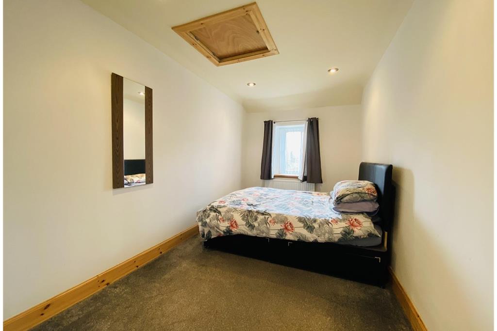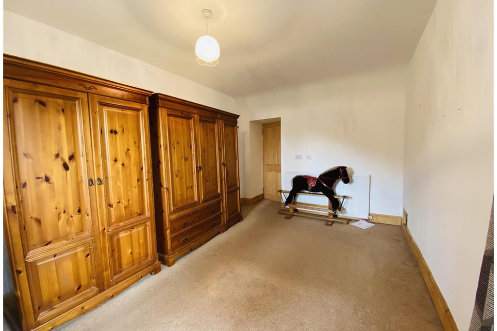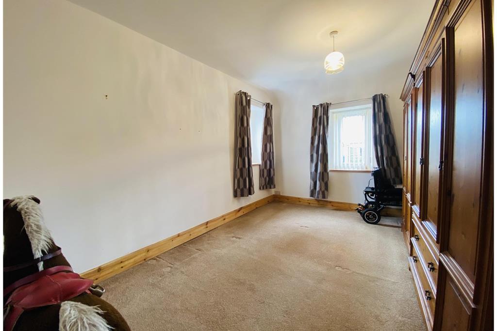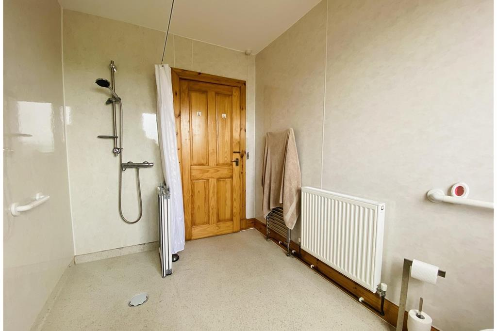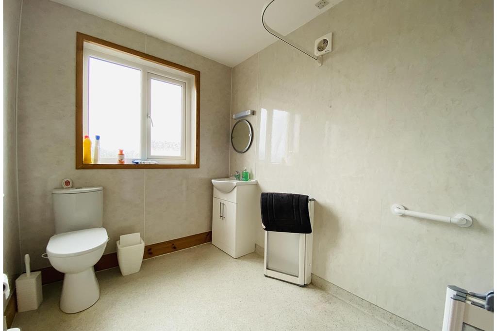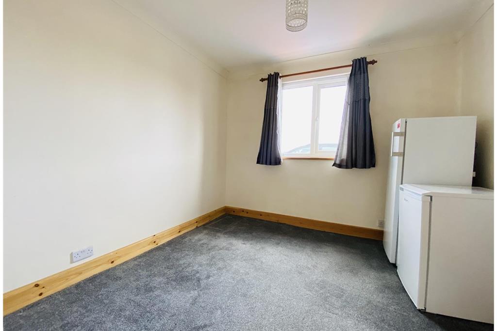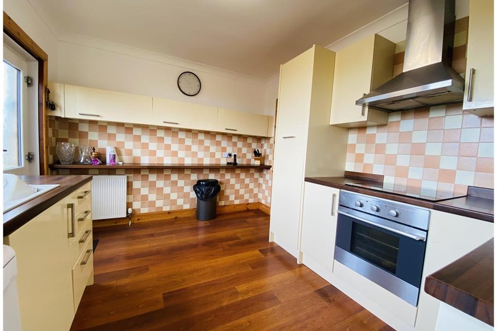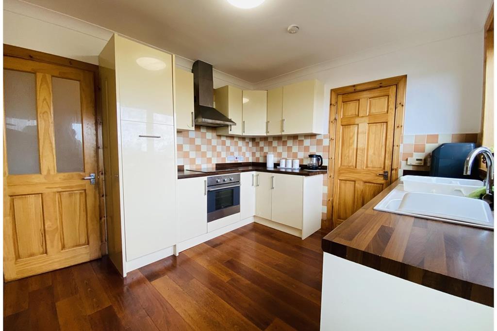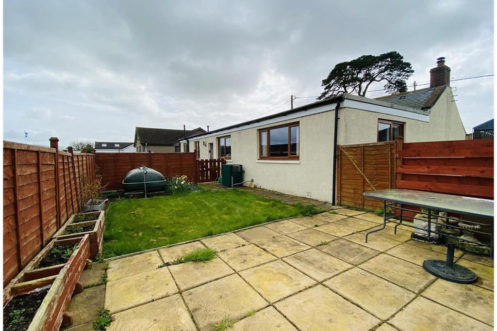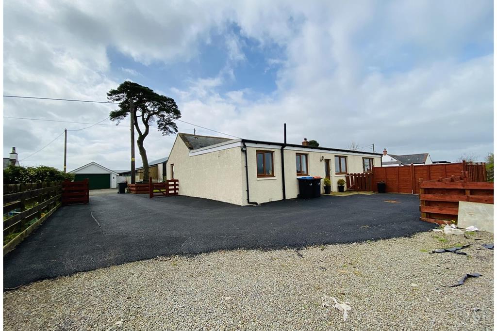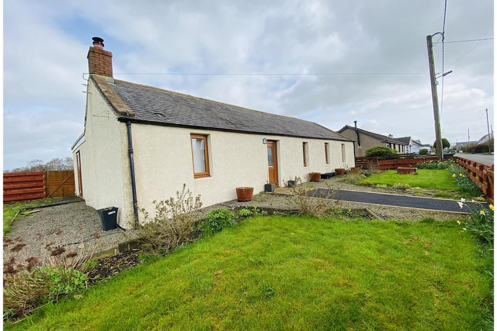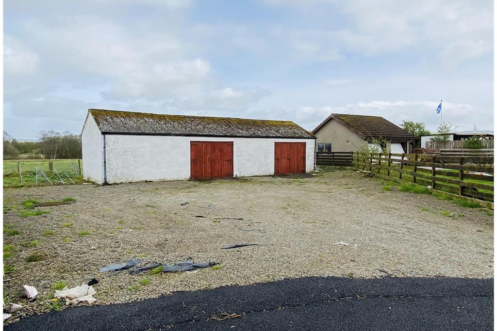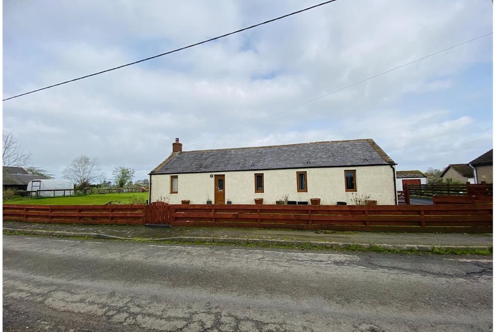4 bed cottage for sale in Racks Collin

This beautifully presented 4 bedroom cottage is situated on a substantial plot with large outbuilding suitable for various uses and potential development subject to permissions. The property offers spacious living accommodation and is conveniently located a 5 minute drive from Dumfries where local amenities, Primary and Secondary Schools are available. In walk in condition the property must be viewed.
-
Entrance Vestibule
0.92 m X 6.95 m / 3'0" X 22'10"
front door, fitted carpet, radiator, attic hatch, twin light fitting, two storage cupboards.
-
Hall / Landing
9.29 m X 0.92 m / 30'6" X 3'0"
Fitted carpet, twin light fitting, large storage cupboard, radiator.
-
Kitchen
3.74 m X 3.02 m / 12'3" X 9'11"
Modern cream shaker style kitchen with floor and base units and wood effect worktop, Breakfast bar, tiled splash back, wooden flooring, large storage cupboard, plumbing for washing machine and dishwasher, window looking out to back of the property, UPVC back door.
-
Bedroom 1
4.45 m X 2.47 m / 14'7" X 8'1"
Fitted carpet, attic hatch, window looking out to the front of the property, radiator, spotlights.
-
Bedroom 2
4.45 m X 2.47 m / 14'7" X 8'1"
Fitted carpet, attic hatch, window looking out to the front of the property, radiator, spotlights.
-
Bedroom 3
2.98 m X 4.36 m / 9'9" X 14'4"
Fitted carpet, twin windows, radiator, light fitting.
-
Bedroom 4
3.02 m X 3.02 m / 9'11" X 9'11"
Fitted carpet, window looking out to the front of the property, radiator, light fitting.
-
Outside
Large tarmac driveway to back of the property, garden laid with lawn surrounding the property with flower beds, established vegetable garden. The property also has large workshop to the back.
-
Living room / Dining room
9.39 m X 4.21 m / 30'10" X 13'10"
Fitted carpet small window in the living area, radiator, log burning stove with tiled hearth, patio doors opening onto the side garden, large window looking out over the countryside window, radiator, spotlights.
-
Wet room
2.03 m X 2.97 m / 6'8" X 9'9"
Nonslip flooring, WC, Wash hand basin, opaqued window, mains power shower with foldable shower screens, respatex walls, light fitting, radiator and heated towel rail.
Marketed by
-
Braidwoods - DUMFRIES
-
01387 940016
-
1 Charlotte Street, Dumfries, DG1 2AG
-
Property reference: E476164
-
