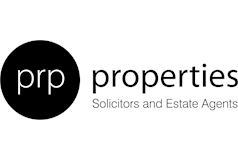3 bed detached bungalow for sale in Helensburgh

A wonderful opportunity to acquire this charming detached bungalow enjoying a secluded cul-de-sac setting adjacent to the Duchess Wood Nature Reserve and Helensburgh Cricket & Rugby Club. A much loved family home for almost 30 years this property is beautifully presented and has been very well maintained. The versatile accommodation is formed over one level and originally was a four bedroomed home but two bedrooms have been converted to create a most impressive master bedroom. The layout has a lovely flow with plenty of natural light illuminating the rooms and there is scope to add new ideas of decor, fixtures & fittings. A handy entrance vestibule welcomes you in and leads to the broad reception hall which in turn links to an inner hallway. There is plenty of storage space within this home starting with three cupboards found off these hallways. The formal lounge is a very comfortable and cosy reception room with picture bow window formation adding additional depth and framing the delightful aspects over the front gardens. A further window to the side elevation increases the flow of natural light to this room. The focal point of this room is the feature fire place with gas living flame effect fire. To the rear of the property is the dining room which is on a semi open plan basis with the kitchen. This spacious reception room links to the conservatory both of which offer comfortable spaces to relax and entertain. The kitchen is fitted with a range of units and worktops incorporating an oven, grill and hob. A dishwasher, fridge and freezer sit neatly beneath the worktops and the gas central heating boiler is discretely housed within one of the cupboards. There is a handy utility room which has further storage units and a washing machine and tumble dryer sit beneath the worktop. A doorway to the side elevation provides another useful entrance/exit and leads to the driveway. This property has three bedrooms, the master bedroom of significant proportion found to the front of the property and having ample storage available within two fitted wardrobes. Bedroom two is rear sited and is another good sized double bedroom, currently presented as a twin room. It has an en-suite shower room and fitted wardrobes. The third bedroom is presently utilised as a study and enjoys aspects to the front. The family bathroom is attractively tiled and has a bath with over bath electric shower & screen, wash hand basin and wc. Furthermore there are fitted wall and floor units affording convenient storage space. The windows are double glazed and there is a gas fired central heating system. Woodlea sits on an extensive plot boasting delightful gardens to front and rear. The front garden mainly laid to lawn with mature shrubs and pathway. A driveway runs to the side of the property and leads to a double garage. Worth particular mention are the expansive rear gardens which offer a wonderful outdoor space to be enjoyed. Again mainly laid to lawn and enclosed by mature shrubs, trees and hedging. A paved seating area and lean to/workstation behind the garage add further dimensions to this outdoor space. Kathleen Park is an exclusive cul-de-sac formed of just a handful of bungalows and is positioned off Rhu Road Higher within the much admired coastal town of Helensburgh. The town centre has a good selection of cafes, bars & restaurants and a variety of high street shops and supermarkets. There is excellent schooling available at a number of Primary Schools, Hermitage Academy and Lomond School. There are regular train services operating out of Helensburgh Central & Helensburgh Upper Stations to destinations including Glasgow, Edinburgh, London and the West Coast of Scotland. Local recreational facilities include Helensburgh Leisure Centre, Sailing Club and Golf Club.
-
Entrance Vestibule
1.75 m X 1.83 m / 5'9" X 6'0"
-
Reception hall
4.83 m X 4.22 m / 15'10" X 13'10"
-
Lounge
5.18 m X 4.14 m / 17'0" X 13'7"
-
Dining Room
3.48 m X 5.08 m / 11'5" X 16'8"
-
Kitchen
4.55 m X 3.23 m / 14'11" X 10'7"
-
Bedroom 1
3.53 m X 5.92 m / 11'7" X 19'5"
-
Bedroom 2
4.24 m X 3 m / 13'11" X 9'10"
-
Bedroom 3
3.94 m X 2.31 m / 12'11" X 7'7"
-
Utility Room
1.68 m X 1.45 m / 5'6" X 4'9"
-
Bathroom
3.48 m X 1.68 m / 11'5" X 5'6"
-
Ensuite
2.11 m X 1.63 m / 6'11" X 5'4"
-
Conservatory
4.27 m X 2.69 m / 14'0" X 8'10"
-
Inner Hallway
4.57 m X 1.22 m / 15'0" X 4'0"
Marketed by
-
PRP Properties - Shettleston
-
0141 331 0741
-
1242 Shettleston Road, Shettleston, Glasgow, G32 7PG
-
Property reference: E478252
-


























