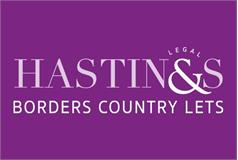4 bed detached bungalow for rent in Kelso

Wooden View is an extensive detached bungalow offering flexible living space with a choice of public rooms and four comfortable bedrooms. The property benefits from wrap around gardens, private parking as well as useful garage and workshop space. Entrance Vestibule, Hallway, Lounge, Sun Room, Fitted Kitchen/Dining Room, Utility Room, Four Bedrooms, Bathroom and Shower Room.
-
New Item
Wooden View is an extensive detached bungalow in an well-established plot, offering flexible living space with a choice of public rooms, four comfortable bedrooms and excellent in-built storage. The level and colourful gardens wrap around the bungalow, allowing for plenty of private parking as well as useful garage and workshop space. Ideally suiting a family or those requiring additional space to work from home, the property is set in the charming village of Eckford mid-way between Kelso and Jedburgh, offering a lovely rural location yet within easy reach of Town shops and amenities. Most Border towns are readily accessible from this popular village location. Plentiful road links make Eckford readily accessible to most Border towns, including the A68, five miles away, which links Edinburgh to Newcastle, both of which have international airports. The A1 at Berwick-upon-Tweed is only twenty-seven and a half miles away where a mainline railway serves the whole UK East Coast, with trains to London taking around four hours. The new Borders Railway, lying only seventeen and a half miles away at Tweedbank, has a regular train service running to Edinburgh and taking around 55 minutes. Eckford is also conveniently placed on the Kelso to Hawick bus route. (All times and distances are approximate.) The catchment for schooling is Morebattle Primary and Kelso High School, with private education available at Longridge Towers near Cornhill on Tweed or St Mary’s Preparatory School in Melrose. Entrance Vestibule, Hallway, Lounge, Sun Room, Fitted Kitchen/Dining Room, Utility Room, Four Bedrooms, Bathroom and Shower Room. The property is entered through a spacious vestibule which leads into a central hall with all accommodation off. The lounge is a well proportioned room with large window over looking the garden and a door off the living room enters into a fantastic bright, spacious sun room. The kitchen/diningroom is fitted with range of base and wall units and ample space for dining. A door from the kitchen leads to the rear vestibule and utility room which is fitted with further base and wall units and a built in cupboard. The main bedroom is quietly located at the rear and fitted with built in furniture providing great storage. Three further double bedrooms. The family bathroom is fitted with a corner bath and the shower room comprises easy access shower cubicle, WC and worktop with sink and ample storage below. There is an externally accessed garage to the front of the property. The garden to the front is laid to lawn with mature borders and shrubs. and there is a further sheltered patio area to the side of the property . A detached garage (not accessible for vehicles) lies to the rear providing useful additional storage or workshop space. There is a right of access through painted gates to the rear, leading to a minor road.
Marketed by
-
Borders Country Lets
-
01573 922692
-
(registered office of Hastings Legal), 28 The Square, Kelso, TD5 7HH
-
Property reference: E479182
-























