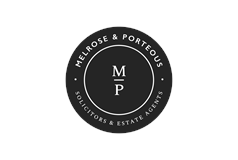4 bed detached house for sale in Duns

- Architect Designed Detached House
- Kitchen / Dining / Family Room
- Bright Lounge & Garden Room
- 4 Bedrooms (Master with Ensuite)
- Family Bathroom & Ground Floor WC
- Utility, Boiler Room & Garage
- Heat Recovery & Gas Heating
- Floor Area - 265 Metres Squared
- Surrounding Gardens & Ample Parking
- Tranquil Views over Adjacent Fields
Designed and lived in by its current architect owner and his family, this property encapsulates years of experience and design in one building. Approaching to the rear of the property, it emulates the design of many traditional houses, with the true frontage looking out over the garden and adjacent fields of horses and sheep. The frontage features a large percentage of triple-glazed windows, with some roof windows and doors being double-glazed, thus creating solar gain. Additionally, the property benefits from a Mechanical Ventilation Heat Recovery system, gas central heating with underfloor heating on the ground floor, and radiators on the first floor. This well-planned, bright, and spacious home epitomises family living, featuring an impressive hallway leading to a large open-plan kitchen/dining/living room, sunroom, lounge, visitor's WC, cloakroom, and master bedroom with a luxurious full en-suite and walk-in wardrobe. There is also a large utility room and a boiler room on the ground floor. The first floor has a landing being used as an office and reading area, which overlooks the sunroom below and offers views over the fields. There are three further bedrooms, one of which has a connecting room that would make an ideal teenager's den or playroom. Viewing is highly recommended to appreciate the space, light, and sheer quality of the design and finishes. The property sits on a garden plot of approximately 0.6 acres and is bounded by open fields on two sides. Situated on the edge of the town, the property feels very rural while still being within walking distance of the amenities in Duns. It is tucked away down a small private road, with a driveway leading to the garage, which includes an electric vehicle 22amp charging point and additional block/gravel parking for around eight cars. The surrounding garden is mainly laid to lawn with some colourful planting. There is a patio area and a covered BBQ area accessible both from the living spaces, and a patio leading off the master bedroom, perfect for summer evenings. Set within a small cluster of houses, on the western periphery of Duns, near to the golf course. The property offers a tranquil rural setting, whilst still being within easy reach of the town with all its amenities. Duns has a good selection of shops, restaurants as well as a great variety of recreational facilities, including a golf course, swimming pool, gym and rugby, football and bowling club. Transport and getting around: the property is located on the A6105, between Berwick upon Tweed to the east and Galashiels to the west. Both these towns offer rail links to Edinburgh, the line from Berwick being the main East Coast Line. There is a bus service to both Berwick and Galashiels as well as other local destinations. By car, Edinburgh is approx. 49 miles, with Newcastle to the South being approx. 77 miles, with both cities offering excellent airport facilities.
Marketed by
-
Melrose & Porteous - DUNS
-
01361 243173
-
47 Market Square, Duns, TD11 3BX
-
Property reference: E482110
-
Duns, Borders at a glance*
-
Average selling price
£206,421
-
Median time to sell
28 days
-
Average % of Home Report achieved
99.0%
-
Most popular property type
2 bedroom house










































