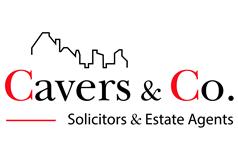3 bed small holding for sale in Castle Douglas


- Smallholding
- Approximately 5 acres
- 3 Bedroom Cottage
- Outbuildings ideal for conversion (subject to consent)
- Rural Location
- 8 miles from Castle Douglas
Smallholding consisting of detached three bedroom cottage, outbuildings and land extending to approximately 5 acres. Situated in a highly desirable location. Approached via a private lane the property has ample parking for several vehicles and turning space on the large hardstanding area to the back. Outbuildings comprise two large stone built buildings ideal for use as storage, kennels or workshops or conversion (subject to appropriate consents). Although in need of some modernisation the three bedroom cottage offers comfortable spacious accommodation and the well stocked garden to the front of the property is an array of colour and attracts an abundance of wildlife. Located along a country lane approximately 3 miles from the main road (A713) and only 8 miles from the town of Castle Douglas, Upper Glenlair is ideally suited to those wanting a lifestyle change or wanting to enjoy a slower pace of life in a tranquil countryside setting. The market town of Castle Douglas is known as Scotland's Food Town and has a variety of individual shops, restaurants and cafes offering an excellent selection of food and services. The town also benefits from both primary and secondary schools, supermarkets, health centre, library, swimming pool and golf course amongst its other varied services and pursuits. what3words: builder.reading.ombudsman Accommodation Comprises: • Living Room • Kitchen • Conservatory • Rear Porch • Shower Room • Two double bedrooms • First floor bedroom and Rear Porch 5.37m x 2.50m (17'7 x 8'2) Large space overlooking the rear of the property; ample storage space, plumbed for washing machine. Shower Room 1.68m x 2.08m (5'6 x 6'10) Comprising WC, wash hand basin and large shower cubicle with integral shower. Window to side; radiator; ceiling light. Kitchen 3.30m x 2.70m (10'10 x 8'11) Range of wall and floor units with complementing work surface; electric cooker point; space for undercounter fridge and freezer; shelving; ceiling pulley; cupboard housing water pump and filtration system; window to front; radiator; ceiling light. Living Room 3.86m x 6.04m (12'8 x 19'10) Large room with windows to front; wood burning stove set in tiled hearth and surround with wooden mantle; space for dining table; stairs to first floor; radiator; ceiling light. Conservatory 4.17m x 2.02m (13'8 x 6'5) Overlooking the front garden with door to side; radiator; ceiling light. Bedroom 1 3.74m x 3.75m (12'3 x 12'4) Double bedroom windows to front; built in wardrobe; radiator; ceiling light. En-suite 3.78m x 2.23m (12'5 x 7'4) Comprising WC, wash hand basin and corner shower cubicle with integral shower. Large shelved airing cupboard; radiator; ceiling light. Bedroom 2 3.85m x 2.51m (12'8 x 8'3) Double bedroom with window to rear; wash hand basin with tiled splashback and wall mounted mirror; radiator; ceiling light. Bedroom 3 5.51m x 3.71m (18'1 x 12'2) First floor bedroom with coombed ceiling and Velux windows to either side; access door to eaves; ceiling light. 3.52m x 1.92m (11'7 x 6'3) Comprising WC and wash hand basin. Coombed ceiling and Velux window to the front; access door to eaves storage; ceiling light. Outside The garden to the front is mainly gravelled with paved pathways and welk stocked flowerbeds of colourful plants and shrubs. To the rear of the property there is a large area of hardstanding bordered by a drystone wall giving ample parking space for several vehicles. Two large stone built outbuildings are also included giving ample storage space or scope for conversion (subject to appropriate consents). Outbuildings measure 12.9m x 5.64m (barn with red door) and 18.23m x 5.08m (barn with green roof). The land attached to the property is located to the front and side and consists of woodland and pasture. Services: Mains electricity. Private water supply, septic tank drainage and oil-fired central heating. Postcode: DG7 3NT Entry: By negotiation Viewing: Strictly by appointment through Cavers & Co Home Report: Exempt OFFERS:- Offers in the Scottish legal form should be lodged with the selling agents' Kirkcudbright office. Interested parties are strongly recommended to register their interest with the selling agents as a closing date for offers may be fixed. NOTE:- These particulars are believed to be correct but their accuracy is not guaranteed and they do not form part of the contract.
Marketed by
-
Cavers & Co
-
01557 800125
-
40/42 St Mary Street, Kirkcudbright, DG6 4BN
-
Property reference: E476588
-

























