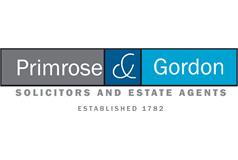3 bed commercial property for sale in Troqueer

Spacious Victorian era Property in close proximity to Dumfries Town Centre with potential for Commercial use or conversion to Residential use. The property occupies a generous site (see Plan incorporated in these Sales Particulars) and has commanding views to the rear (North East) over the award-winning Dock Park, The River Nith and towards historic St. Michael's Church. The property was built in the mid-19th century as the family home of the Charteries family, owners of the adjacent Rosefield Mills, a world-wide manufacturer of Scottish Tweeds and worsted fabrics. In present times the property has been used as a Public House (The Troqueer Arms) and is presently fitted-out as such. There is also a flat on the Top (First) Floor level which has its own access from the rear of the building and is suitable for letting or Air B&B use subject to all necessary local Authority Consents and Per-missions being obtained. It is currently let as such. The property is being sold on a 'Bricks and Mortar' basis i.e. not as a 'going concern'. It would lend itself however to possible continuation of the present use as a Public House, or with Change of Use consent, could have potential for conversion to offices, single residential use or as residential flats. The basement area is commodious and adjustable for both storage/hobby use. There is also a large attic area comprising of two rooms and accessed by the main staircase from the flat. To the front (Troqueer Road) side of the Property there is a large concreted Parking Area and raised beds with mature shrubs for screening and to the rear there is a large garden and a garage/workshop The accommodation comprises: Ground Floor— Main bar, function room, male and female toilets. First Floor (Flat)— living room, kitchen, three double bedrooms and family bathroom. Attic Floor - Two large room and one small storage room (with water tanks) Basement Level— Cellar and storage room. An Inventory of the items included in the sale can be provided. Viewings are highly recommended and can be arranged by contacting Primrose and Gordon on 01387 267316.
-
Living Room
4.77m x 4.68m (approx)
-
Kitchen
2.91m x 2.54m (approx)
-
Bedroom 1
4.69m x 3.85m (approx)
-
Bedroom 2
3.80m x 4.73m (approx.)
-
Bedroom 3
4.72m x 2.93m (approx)
-
Bathroom
3.70m x 1.54m (approx)
Marketed by
-
Primrose & Gordon
-
01387 940019
-
1 Newall Terrace, Dumfries, DG1 1LN
-
Property reference: E479471
-






















