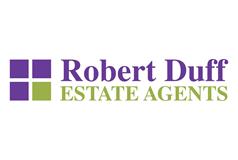2 bed top floor flat for sale in Largs

Property highlight: Spacious flat in town centre Partial sea/ hill view Private staircase Two double bedrooms
Welcome to 19 Bath Street, Largs - a charming location that could be your next dream home! This delightful spacious and cosy attic flat boasts a private staircase to the hall, lounge, 2 bedrooms, kitchen, and bathroom, making it perfect for a first-time buyer, a holiday home, or even an Air Bnb investment opportunity. The property has been fully rewired and has roof insulation, ensuring modern convenience and safety. Step inside to discover a spacious and bright interior, offering a welcoming atmosphere for you and your guests. With excellent storage solutions, you can keep your space tidy and organised effortlessly. There is double glazing and gas central heating throughout. Externally a communal back garden has areas to sit and enjoy the south facing position and parking available on Bath Street and neighbouring streets. Situated just one minute away from the picturesque seafront, you can enjoy leisurely strolls by the water whenever you please. Whether you're looking for a peaceful retreat or a bustling rental property, this house on Bath Street has the potential to fulfill your desires. Don't miss out on this fantastic opportunity to own a property in such a desirable location. Book a viewing today and envision the possibilities that await you at this lovely address in Largs. Council Tax Band A
-
Hall
5.79 m X 2.82 m / 19'0" X 9'3"
Accessed through a communal close then a private staircase to a large hallway with 2 storage cupboards, one in particular is walk in and has adaptability to form a utility room, workshop or simply for storage. Measurement 19'x 9'3 at widest
-
Lounge
6.5 m X 3.48 m / 21'4" X 11'5"
-
Kitchen
3.12 m X 1.98 m / 10'3" X 6'6"
Compact but adequate sized kitchen with floor and wall units, worktops, combi boiler, stainless steel sink, free standing washing machine, gas hob, grill and oven and fridge/freezer.
-
Bedroom 1
4.95 m X 3.51 m / 16'3" X 11'6"
-
Bedroom 2
3.1 m X 2.84 m / 10'2" X 9'4"
-
Bathroom
2.01 m X 1.65 m / 6'7" X 5'5"
-
Outside
There is a quaint and tidy communal back garden with sections of lawn, potted plants, drying area and space to sit and enjoy the sunny south west facing position. Shared parking on Bath Street or neighbouring streets. The pier and promenade is across the road and plenty of shops, bars, restaurants on your doorstep.
Marketed by
-
Robert F Duff & Co - Largs
-
01475 673663
-
PO Box 2, 30 Main Street, Largs, KA30 8AB
-
Property reference: E478833
-














