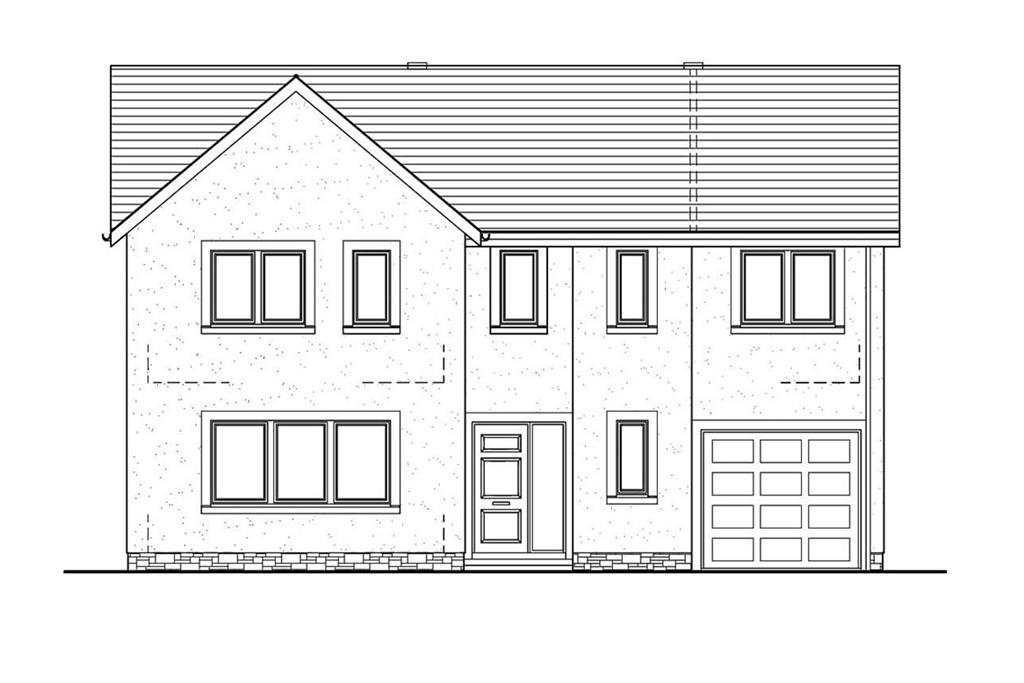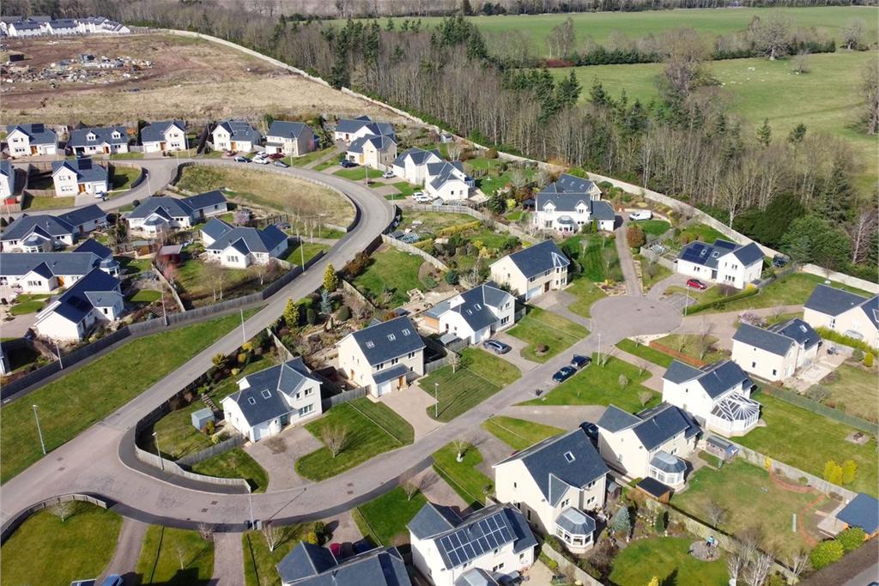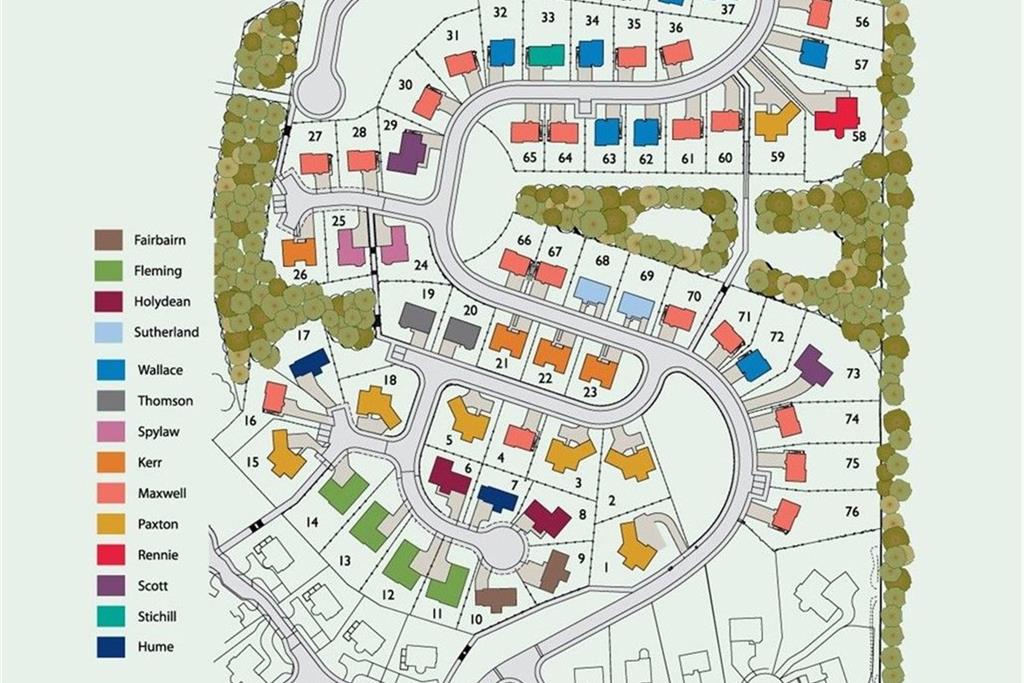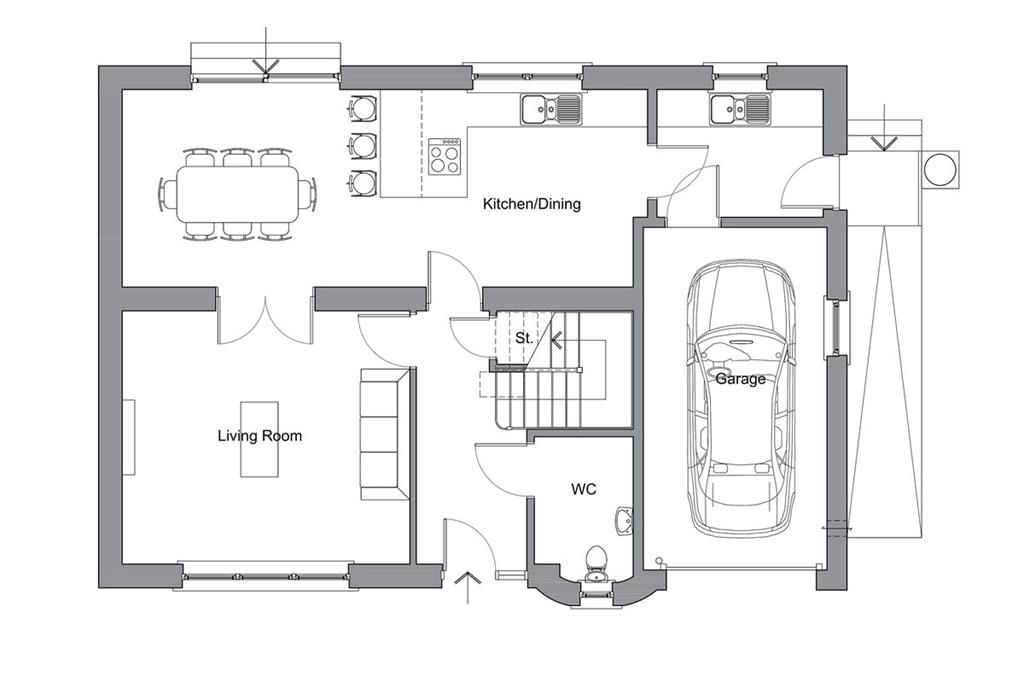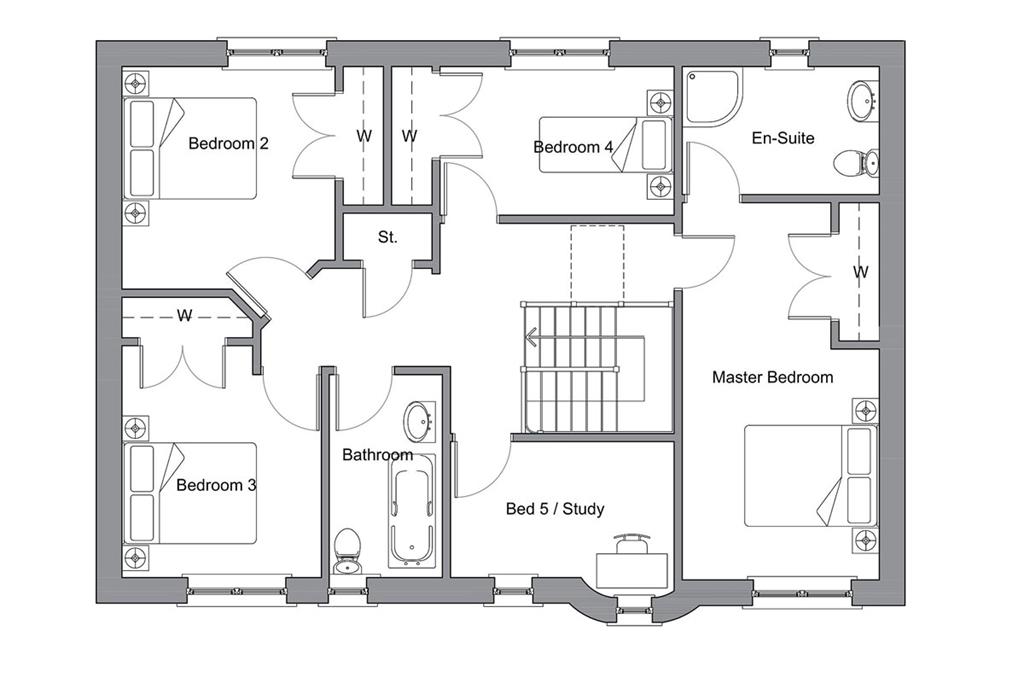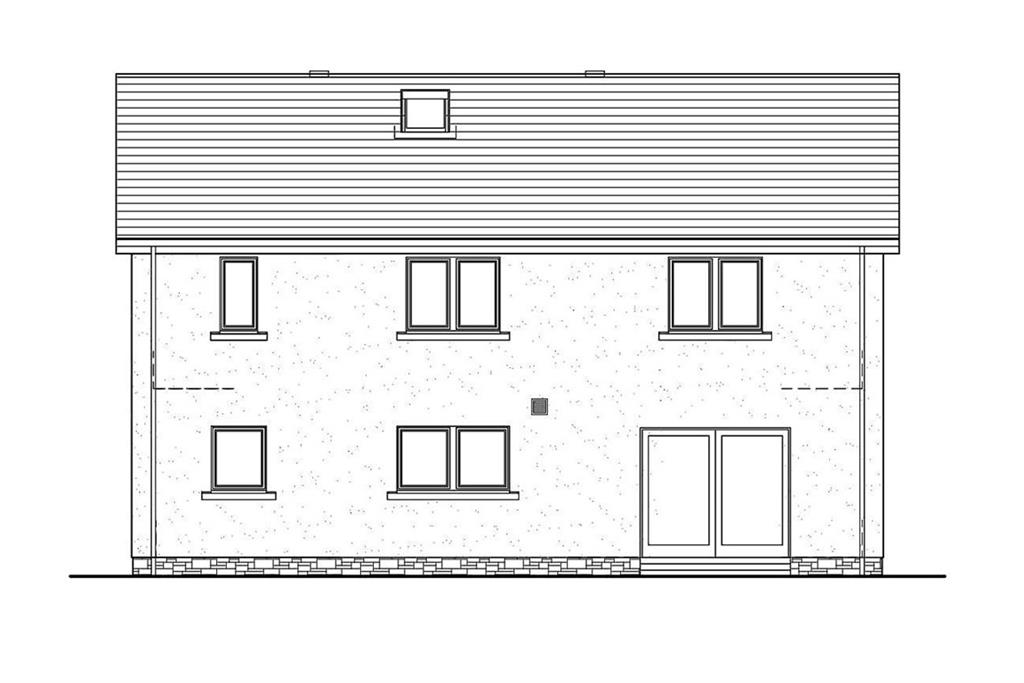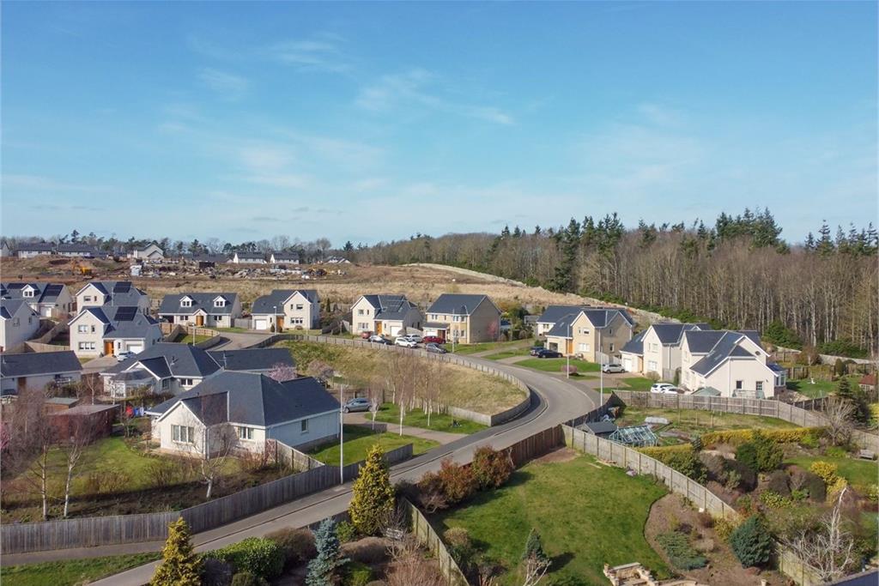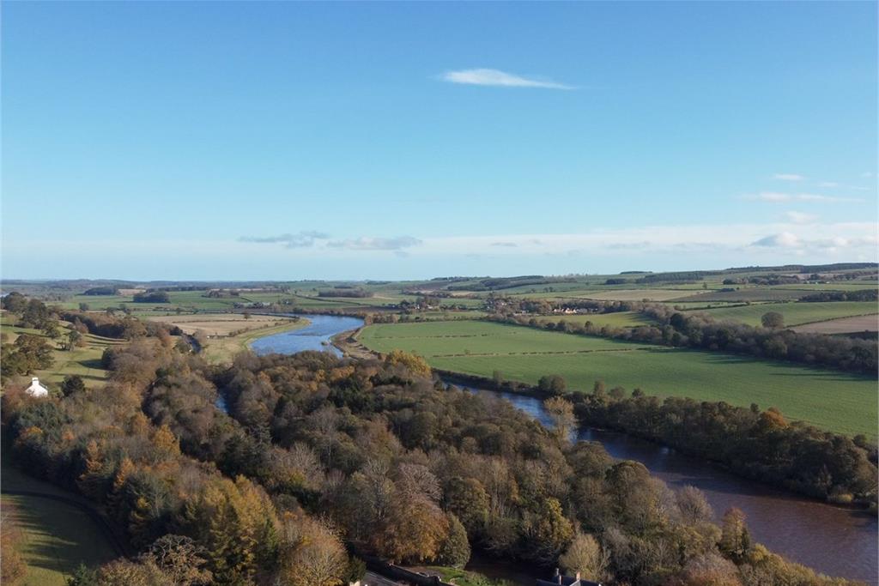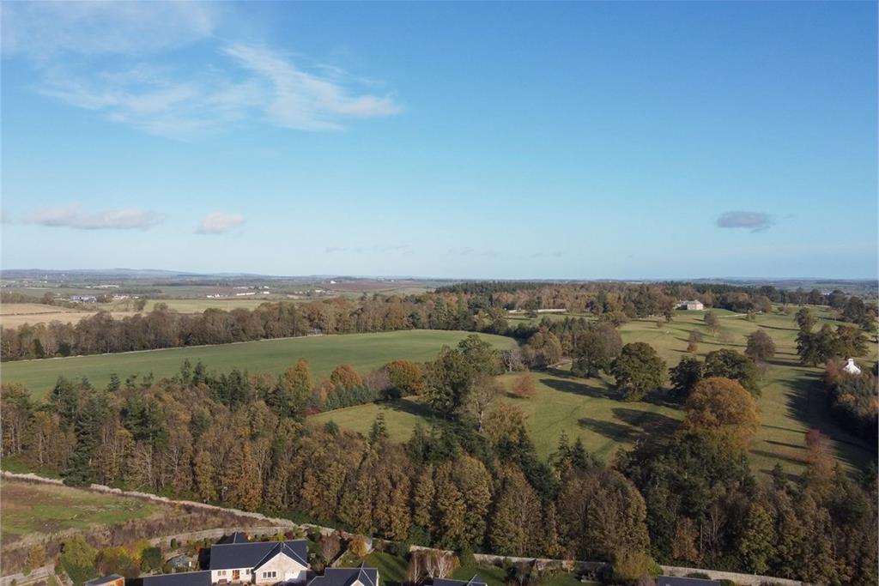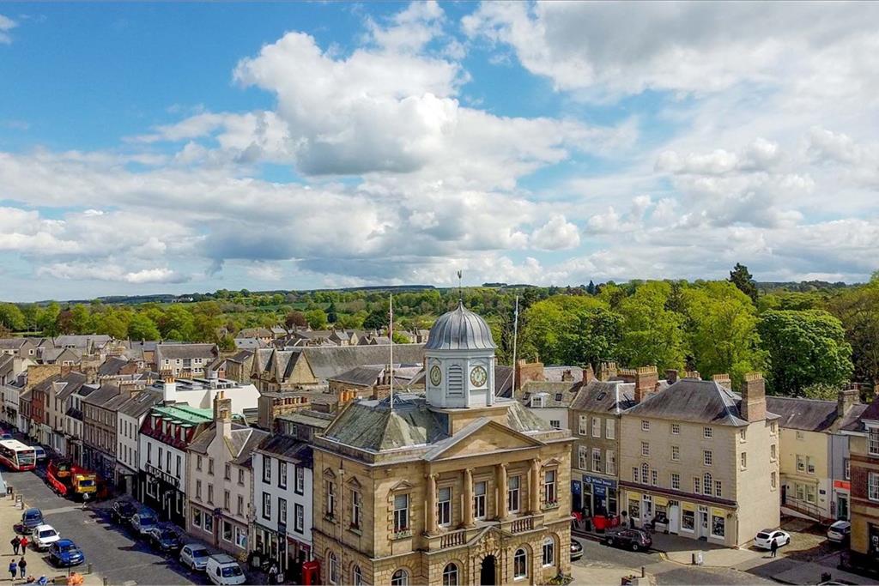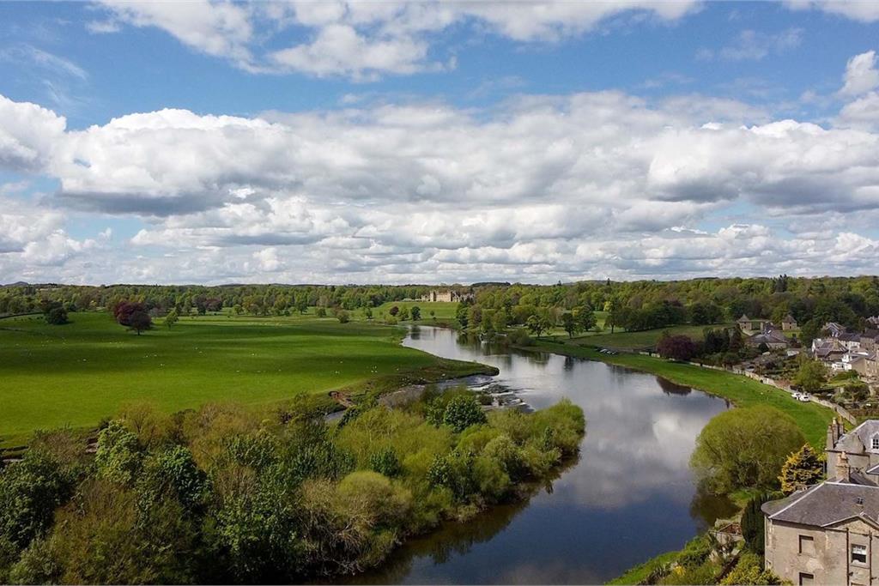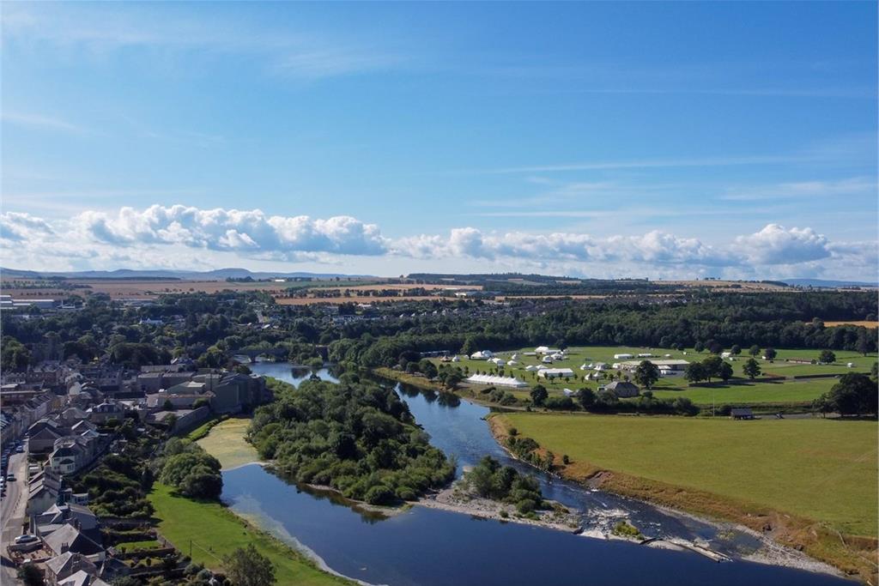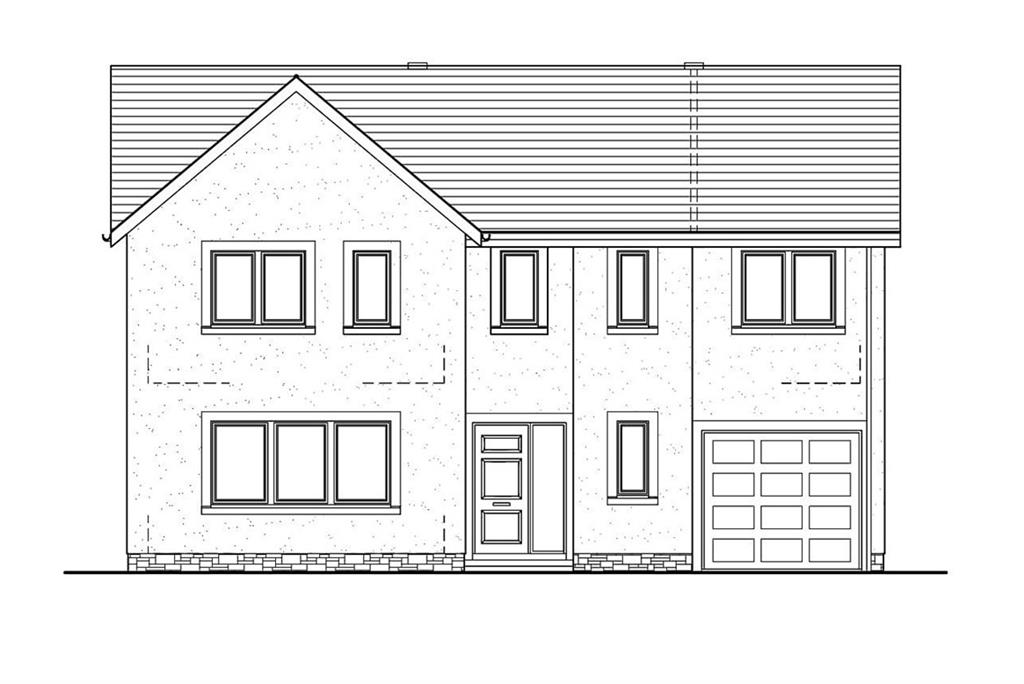5 bed detached house for sale in Kelso


This property has exceptional panoramic views across the river valley. A spacious property suitable for families working from home with five bedrooms, three are double and two single bedrooms/studies. The kitchen is located to the rear and has space for a breakfasting area with access to the utility room and integral garage. The dining area is open plan to the kitchen. The living room is located to the front. The master bedroom has a built-in wardrobe with a large dressing area. There is a family bathroom and plenty of storage on the first floor.
-
LOCATION
East Broomlands is prestigious development of houses and bungalows situated on the rural boundaries of Kelso, adjacent to the River Tweed. Each home at East Broomlands is traditionally styled and built to the highest standard with generous gardens and the colour and calm of the surrounding countryside on your doorstep. Kelso, which lies at the meeting point of the Tweed and Teviot rivers, is one of the most attractive and unspoiled towns in the Borders. Notable features are the 12th Century Abbey, the Flemish style cobbled square, Floors Castle and the old bridge across the Tweed. The town has good educational and sporting facilities and many quality shops. The area has much to offer those interested in country pursuits with fishing on the Tweed and is an increasingly sought after location within the Borders.
-
MEASUREMENTS
Ground Floor - 86.6 sqm First Floor - 86.0 sqm
-
DECORATION AND FINISHING FEATURES
A prime cost sum is allowed for a fitted kitchen and utility room with the option to include the following appliances; gas/electric hob, gas/electric oven, canopy extractor vented externally, fully integrated dishwasher, fully integrated fridge/freezer, washing machine and tumble dryer. Ceilings will be smooth and finished in white with a choice of colours for walls. A prime cost sum is allowed for a feature gas fireplace and surround. Quality ceramic tiles from a predetermined range will be fitted. In the bathroom and en-suite tiling will be to dado height with wall boards to the shower areas. Recessed downlights will be fitted to the kitchen, bathroom and en-suite. points will be fitted to the living room, kitchen and bedrooms. The aerial is provided in the attic, but not satellite. Kitchen appliances will be controlled via individual switch points and under-unit lighting to selected kitchen wall units will be provided. Mains wired smoke alarms will be fitted and an approved alarm security system will also be fitted. An integral vacuum system will be installed throughout the house with the exhaust ducted externally. Central heating and hot water are supplied through a condensing gas boiler with the hot water via a Megaflow unvented system which allows balanced mains water pressure to the hot and cold, including fresh drinking water. Individual thermostatic controls will be fitted to control the ground floor underfloor heating and first floor radiators. An independent immersion heater provides water heating backup.
-
DOORS AND IRONMONGERY
Quality internal doors will be prefinished moulded oak with fitted quality brass ironmongery. Wardrobes will be fully fitted with hanging rails and shelving. External doors are timber.
-
WINDOWS
Windows will be high performance double glazed uPVC.
-
EXTERNAL
The front garden will be laid to lawn and the drive will be paved. The side and rear garden will be left as topsoil, providing a blank canvas.
-
SERVICES
Mains water, drainage, gas and electricity.
-
ADDITIONAL INFORMATION
This property is being sold off plan. To visit M & J Ballantyne's website please click on https://www.mjballantyne.co.uk/
-
VIEWING
To arrange a viewing contact the selling agents, Hastings Property on 01573-225999 - lines open until 8pm 7 days a week.
-
PRICE AND MARKETING POLICY
Plot 34 - £484,950 Offers are invited and should be submitted to the Selling Agents, Hastings Property Shop, 28 The Square, Kelso, TD5 7HH, 01573 225999, Fax 01573 229888. The seller reserves the right to sell at any time and interested parties will be expected to provide the Selling Agents with advice on the source of funds with suitable confirmation of their ability to finance the purchase.
Marketed by
-
Hastings Legal - Property Department
-
01573 922603
-
28 The Square, Kelso, TD5 7HH
-
Property reference: E457571
-
Kelso, Borders at a glance*
-
Average selling price
£215,641
-
Median time to sell
41 days
-
Average % of Home Report achieved
100.5%
-
Most popular property type
2 bedroom house
