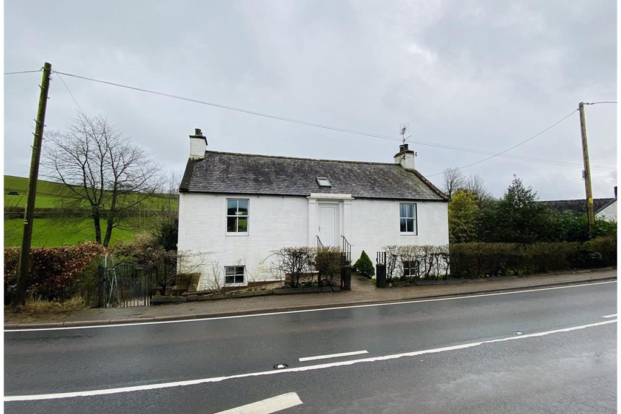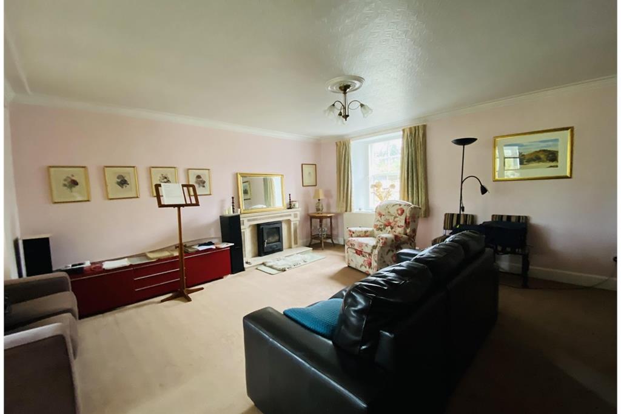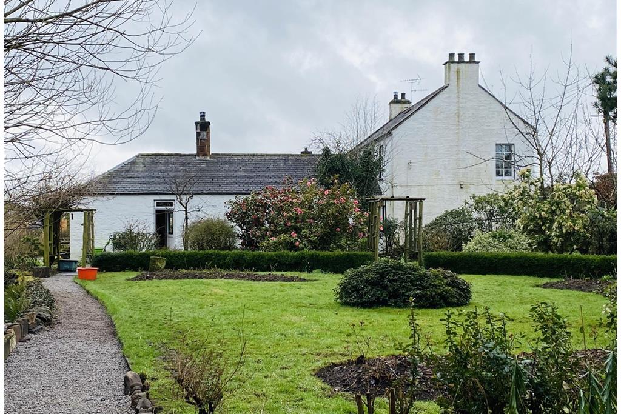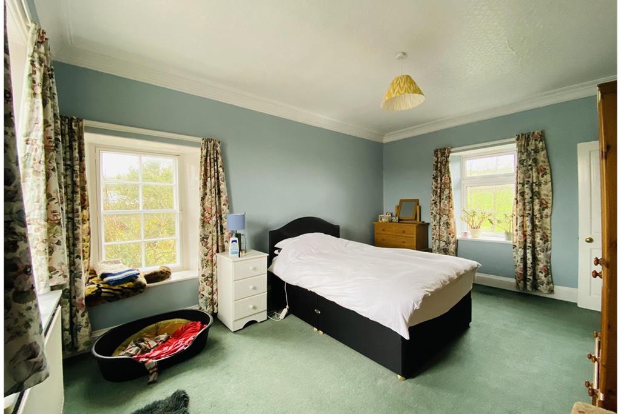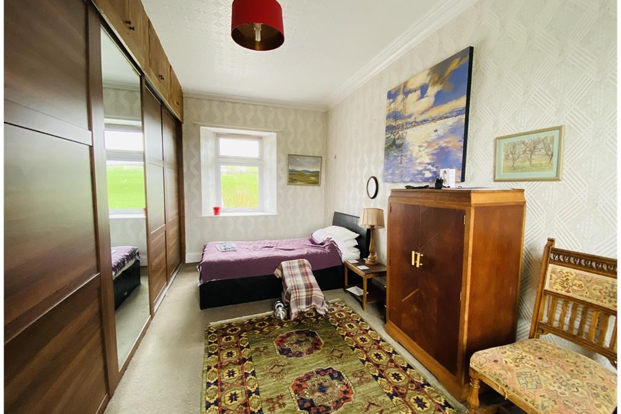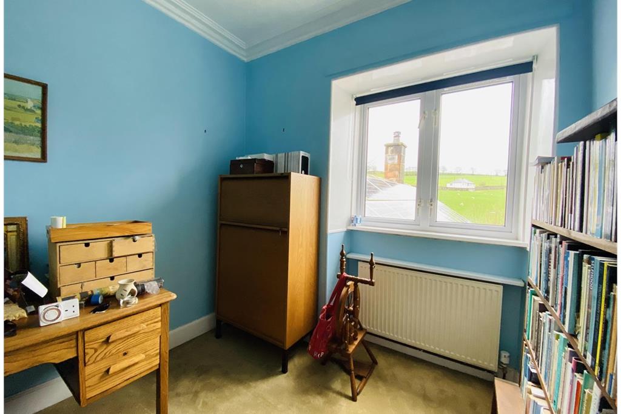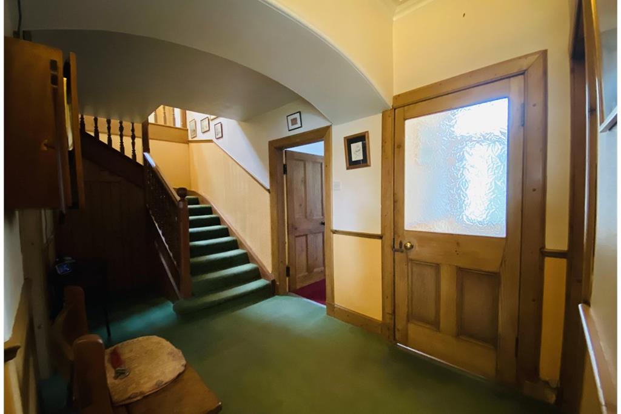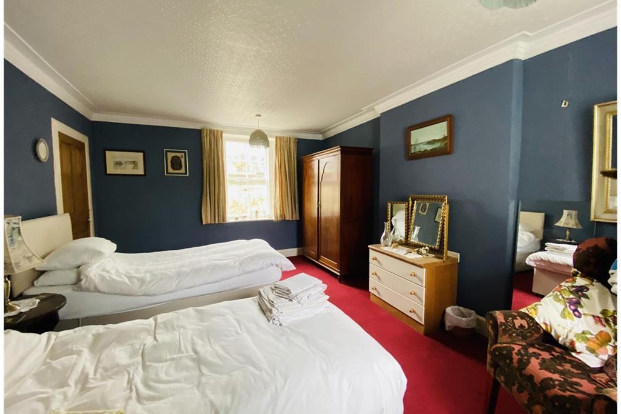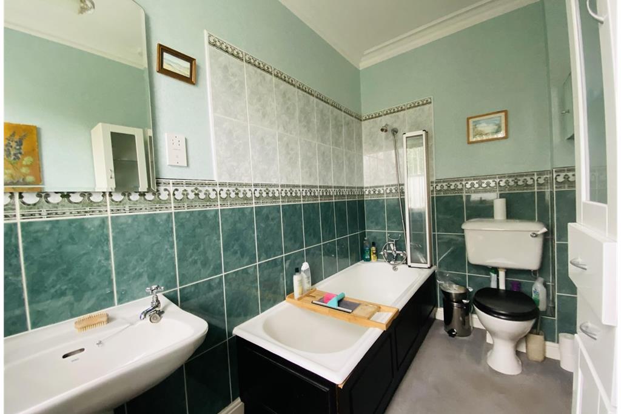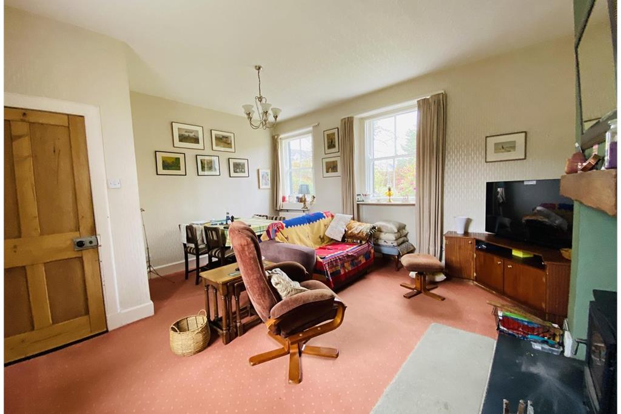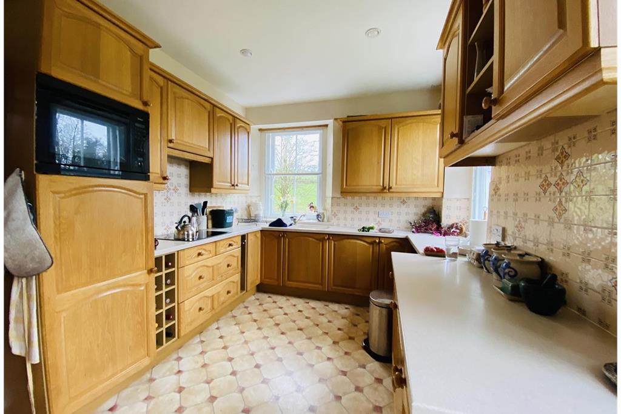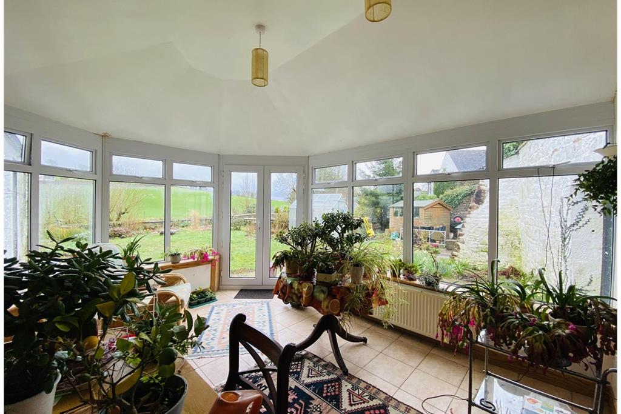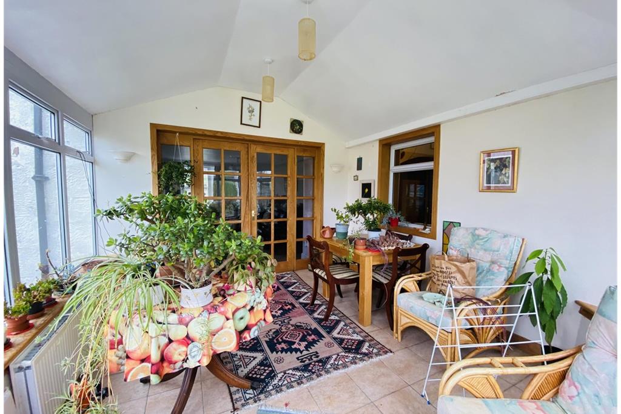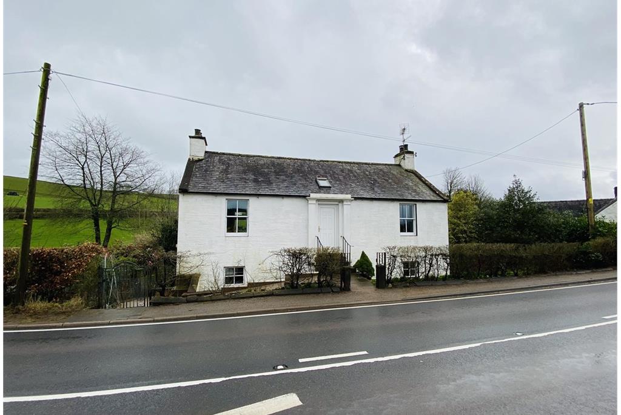4 bed detached house for sale in Amisfield

Distinctive four bedroom house and sun room surrounded by extensive mature garden. This charming period property offers spacious living accommodation, a large garden and views over open countryside. The property is situated on the A701 on the edge of Amisfield Village which has its own primary school and is only 10 minutes from Dumfries Town Centre. Viewing is essential to appreciate this property. The property comprises of entrance hall, four bedrooms one with ensuite, staircase, bathroom, living room, conservatory, dining room, kitchen and utility room.
-
Entrance Vestibule
2.58 m X 3.83 m / 8'6" X 12'7"
front door, fitted carpet, velux window, carpeted staircase with wooden banister, light fitting
-
Living Room
4.78 m X 4.95 m / 15'8" X 16'3"
Fitted carpet, log burner, storage cupboard, chandelier light fitting, radiator, double doors going into conservatory.
-
Dining Room
4.43 m X 4.29 m / 14'6" X 14'1"
Fitted carpet, log burner, sash windows, chandelier light fitting.
-
Kitchen
2.78 m X 4.61 m / 9'1" X 15'1"
door to back garden continuous corium work surface, integrated oven, microwave, hob, fridge, dishwasher, range of wall and base units, sash windows, built in wine rack, tiled splash back, under window radiator, door leading to utility.
-
Master Bedroom
4.97 m X 3.64 m / 16'4" X 11'11"
Fitted carpet, light fitting, sash windows looking around the property, alcove with shelving, radiator, ensuite with WC and shower cubicle.
-
Bedroom 2
3.06 m X 4.95 m / 10'0" X 16'3"
Fitted carpet, fitted wardrobe, radiator, light fitting, sash windows looking out to the front and the back of the property.
-
Bedroom 3
2.52 m X 2.55 m / 8'3" X 8'4"
Fitted carpet, sash window looking to the back of the property with amazing views across the countryside, light fitting, radiator.
-
Bedroom 4
4.84 m X 3.52 m / 15'11" X 11'7"
Fitted carpet, twin light fittings, sash windows, storage cupboard, radiator.
-
Utility Room
Space for fridge freezer, plumbing for washing machine, sink, wall and base units, UPVC back door to back garden.
-
Bathroom
1.67 m X 3.22 m / 5'6" X 10'7"
Bath suite comprising of WC, wash hand basin, bath with mains shower, spot lighting fitted carpet, opaque sash window.
-
Outside
The back garden is laid with lawn, has a number of mature trees, bushes and seasonal bulbs, a hidden vegetable garden, access ramp and has amazing views across the countryside. The Amisfield Burn runs along the boundary to the rear of the property.
-
Sunroom
Tiled flooring, surrounding windows, radiator light fitting, window looking into the kitchen.
Marketed by
-
Braidwoods - DUMFRIES
-
01387 940016
-
1 Charlotte Street, Dumfries, DG1 2AG
-
Property reference: E474584
-
