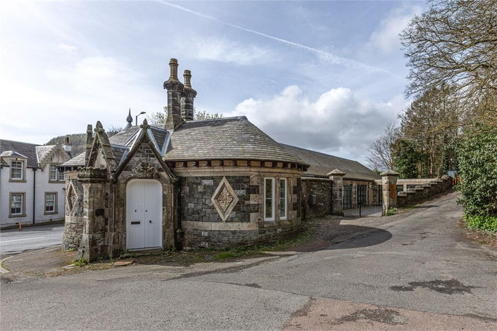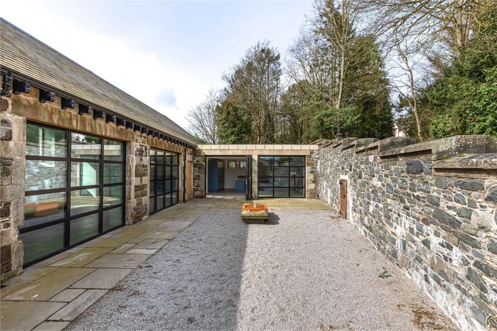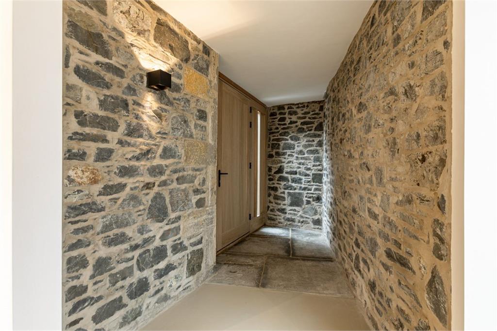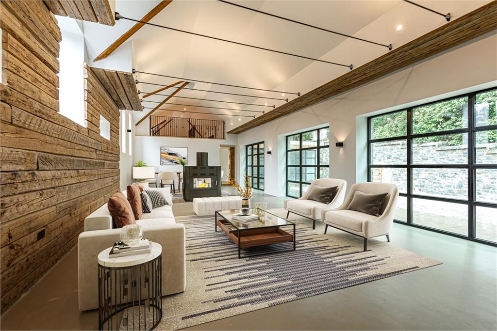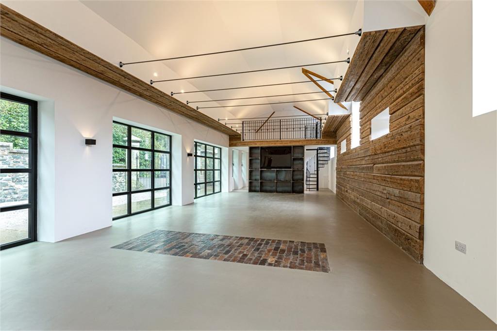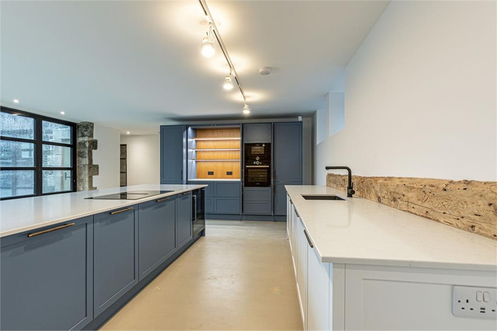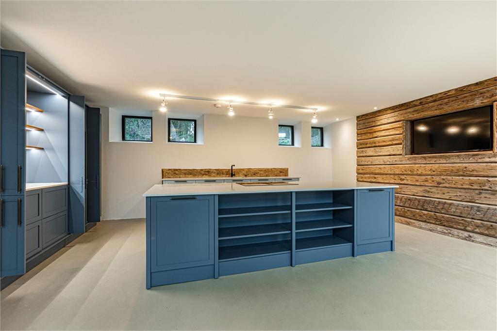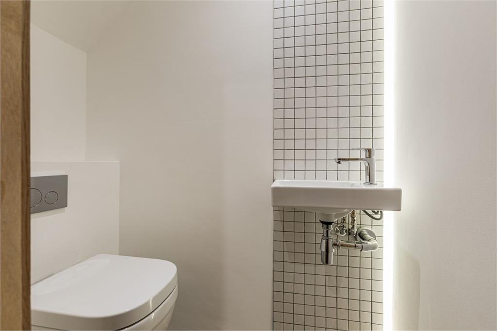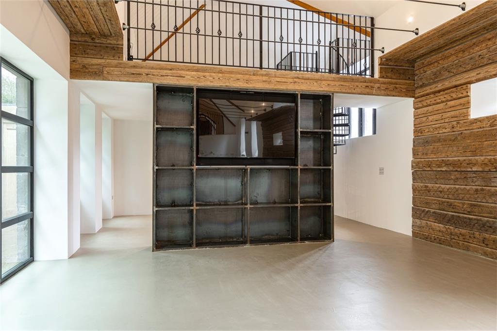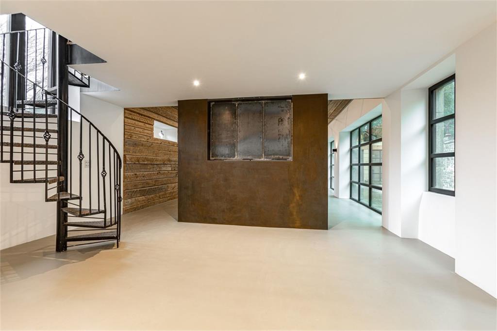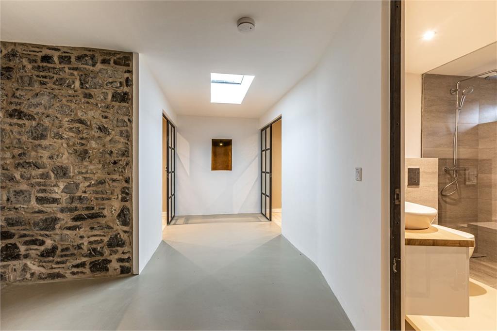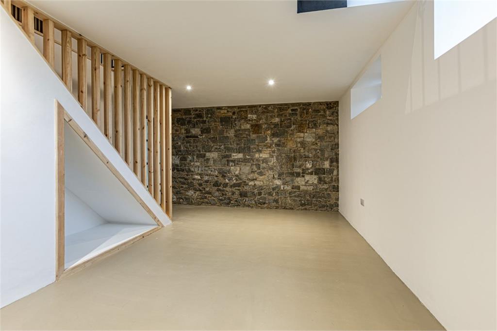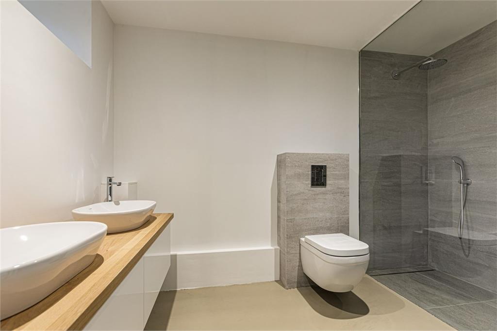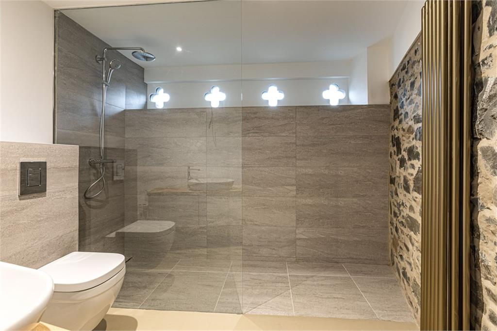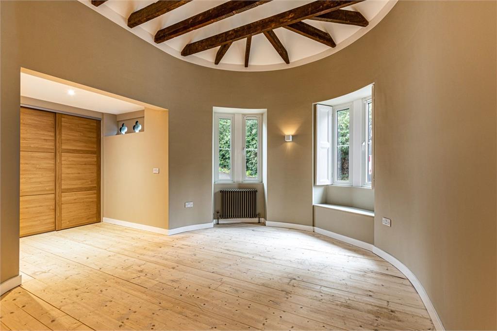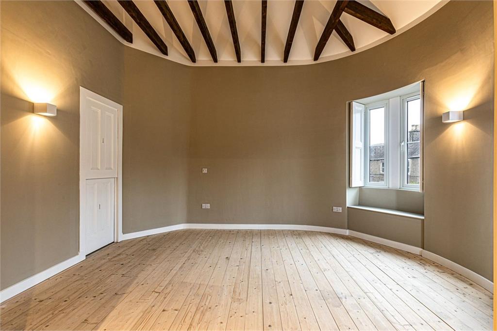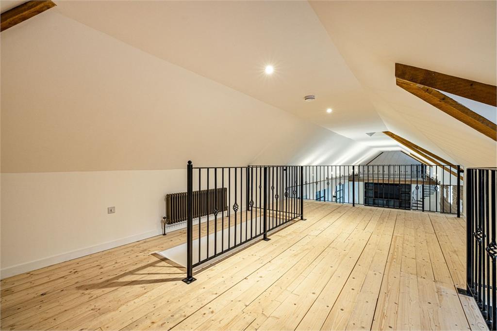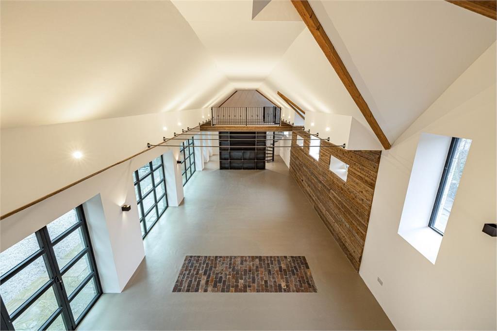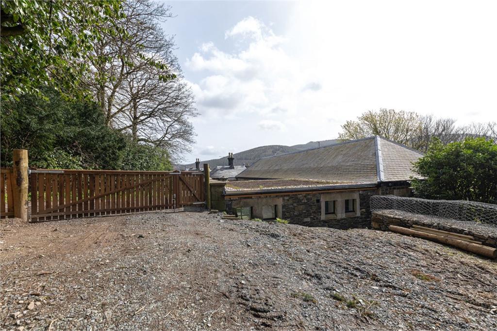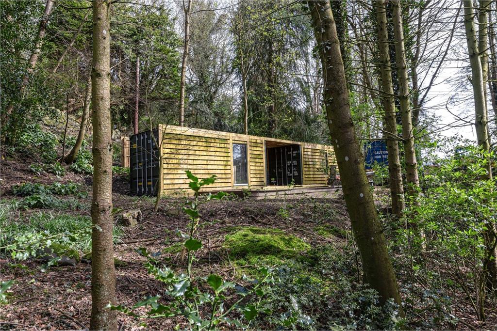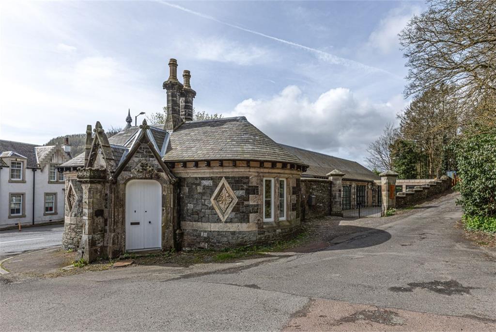3 bed detached house for sale in Peebles
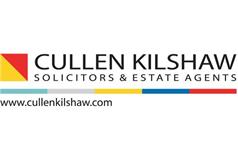
- Detached former lodge house constructed circa 1890 with gated entrance
- Featuring a traditional whinstone exterior with intricate decorative detailing
- Modernised throughout with an open concept, flexible layout with bi-fold doors adding timeless elegance
- Two insulated Containers situated on a large plot extending to 0.3 of an acre
- Containers are positioned on a large decked area offering excellent privacy and as an additional stream of income
- Situated within a quite village yet ideally placed for easy access to outdoor pursuits
Property highlight: Constructed circa 1890 this detached one and a half storey former lodge house with gated entrance.
Constructed circa 1890 this detached one and a half storey former lodge house with gated entrance located in a quiet village just two miles from Innerleithen and 8 miles from Peebles, featuring a traditional whinstone exterior with intricate decorative detailing. Inside, the home has been modernised with an open concept flexible layout extending to 271m2; the use of traditional features and bi-folding doors, adds a timeless elegance to the home and creates a seamless transition between the indoor and outdoor areas. This design choice also maximizes the views of the courtyard garden and creates a sense of openness and airiness throughout the space providing a welcoming and visually stunning living environment. Accommodation1 - HOUSE - PSIZE 0.1 OF AN ACREHOME REPORT VALUATION £600,000 FLOOR* Entrance hallway* Large dual, aspect living room with feature wood store / media wall fitted with television, and bi-folding doors to the courtyard garden, metal reclaimed spiral staircase to mezzanine area 2.* High specification, fitted kitchen with quartz worktop and predominantly Bosch series 6/8 appliances throughout. Wall mounted television.* Utility room* Master bedroom with en-suite shower room, stairs to mezzanine area 2* Two further double bedrooms* Shower room* Cloakroom* Store* Ample storage cupboards* Fully enclosed courtyard garden which the main living areas are centred around and accessed from INFORMATION* Kitchen island with hob and down floor extractor fitted with external ventilation. Hidden sockets. Integrated fridge/ freezer, eye-level double oven / microwave, wine fridge* Flooring - multi-zone underfloor heating to ground floor level with independent zone control - finished with Microcement. Oiled timber flooring to bedroom and upper floor areas with traditional radiators* Doors - interior Suffolk oak and glazed metal artwork screens* Wall finishes - zones of Microcement metallic to media wall and kitchen, exposed treated stone and reclaimed wood wall cladding to living room and kitchen feature walls* Metalwork - feature wood store / media wall, industrial finish glazed screens to internal doors* High speed broadband , 2 zone wifi boosters and cat 6 connections for building controls and multiple zone dimmable lighting zones 2 - CONTAINERS - LARGE PEXTENDING TO 0.3 OF AN ACRE -Priced at £30,000* Two insulated containers, timber lined walls with vinyl flooring and services with basic fit out* Container One - planned as the living area with small kitchen area (noequipment)* Container Two - planned for bunk beds/ small wardrobe and shower / toilet room bathroom will be fitted* Containers are positioned on a large decked area within the woodland garden, offering an excellent degree of privacy and potential as an additional stream of income
Contact agent

-
Imogen Tumber
-
-
Properties sold nearby
Peebles, Borders at a glance*
-
Average selling price
£235,298
-
Median time to sell
38 days
-
Average % of Home Report achieved
100.3%
-
Most popular property type
2 bedroom house
