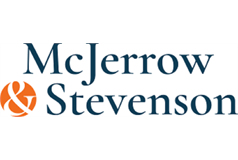4 bed detached bungalow for sale in Canonbie

An opportunity has arisen to purchase a detached bungalow with fantastic open views over the surrounding hills towards Langholm and nearby village of Canonbie. Canonbie sits off the A7, approx. 6 miles from Langholm and 2 miles from the Scottish / English border. Canonbie was the main population centre within the Debatable Lands, bounded on the west by the River Sark, to the east by the River Esk and the Liddel Water, on the north by the Bruntshiell Moor and Tarras Moss, and on the south by the estuary of the Esk. In the village itself you can find a primary school, Church, post office/shop, public hall and a hotel. The property is in walk-in condition and benefits from double glazing and oil central heating. Entering the property into the spacious hall with storage cupboards and access to the attic with Ramsay ladder. The lounge on the left has a large picture window to the front and side window and also has an open fireplace which currently has an electric fire in front. The kitchen diner is to the rear with built in oven and hob and fridge freezer, ample storage units and door into utility room which is plumbed for a washing machine. There is a door to outside and a further door into the garage. Returning to the hall, there is a dining room with serving hatch, storage cupboard and patio doors overlooking the garden. The family bathroom has a bath and separate shower enclosure. The main bedroom to the front has built in wardobes and an en-suite shower room. The second bedroom to the front also has built in wardrobes. There are two further bedrooms both with rear aspect. The garage is large with electric door to the front and houses the central heating boiler. The front of the property has a well maintained garden with lawn and shrubs and a driveway leads to the garage. Paths at either side of the house lead to the rear garden which is very well maintained and laid out, again with lawn, mature shrubs and bushes. There is a greenhouse and summer house also included in the sale. Viewing is highly recommended to appreciate this very well presented property. Home Report available: https://homereports.survpoint.co.uk/oc3jo7rsdc Rating: D Council Tax Band: F
-
Entrance Vestibule
Spacious hall with storage cupboards and access to the attic
-
Lounge
Large room with picture window to the front and side window, open fireplace currently with an electric fire
-
Kitchen Dining Room
To the rear with built in oven and hob and fridge freezer, ample storage units and door into utility
-
Utility Room
plumbed for washing machine and door to outside and another to garage
-
Dining Room
with serving hatch and patio doors overlooking the garden
-
Bathroom
Family bathroom with bath and separate shower enclosure
-
Bedroom 1
To the front with built in wardrobes and en suite shower room
-
Bedroom 2
To the front with built in wardrobes
-
Bedroom 3
To the rear
-
Bedroom 4
To the rear
Contact agent

-
Lesley Gordon
-
-























